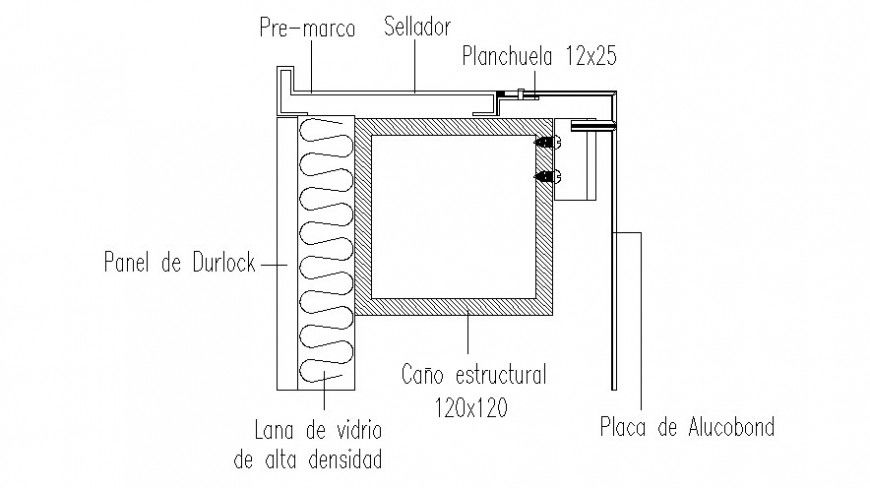Framing details bond drawings 2d view autocad software file
Description
Framing details bond drawings 2d view autocad software file that shows dimension details along with welded and bolted joints and connections details.
File Type:
DWG
File Size:
16 KB
Category::
Construction
Sub Category::
Construction Detail Drawings
type:
Gold
Uploaded by:
Eiz
Luna

