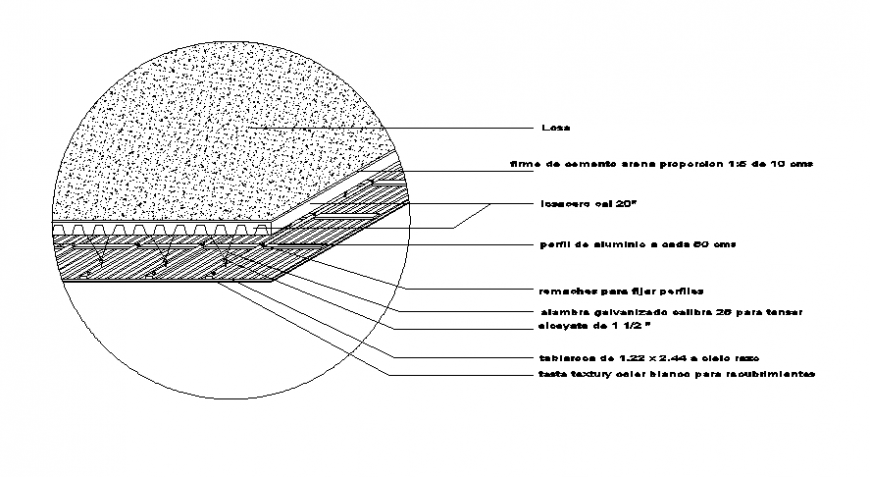Terrace roofing detail file
Description
Terrace roofing detail file. here there is front sectional detail of terracota roofing detail with rcc structure detail in autocad format
File Type:
DWG
File Size:
13 KB
Category::
Construction
Sub Category::
Construction Detail Drawings
type:
Gold
Uploaded by:
Eiz
Luna

