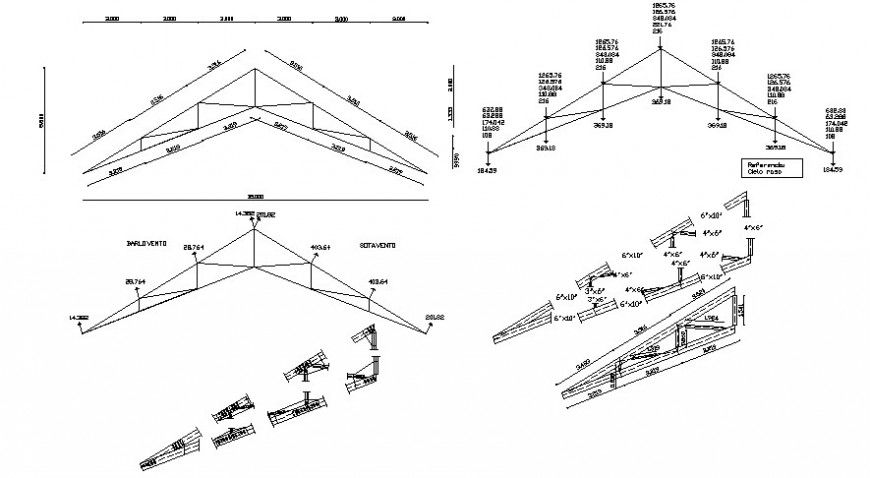Roofing structure detailing drawings 2d view autocad software file
Description
Roofing structure detailing drawings 2d view autocad software file that shows roofing structure struts details long with roofing structure parts details of purlin principal rafter main and sag tie roofing material details.
File Type:
DWG
File Size:
174 KB
Category::
Construction
Sub Category::
Construction Detail Drawings
type:
Gold
Uploaded by:
Eiz
Luna

