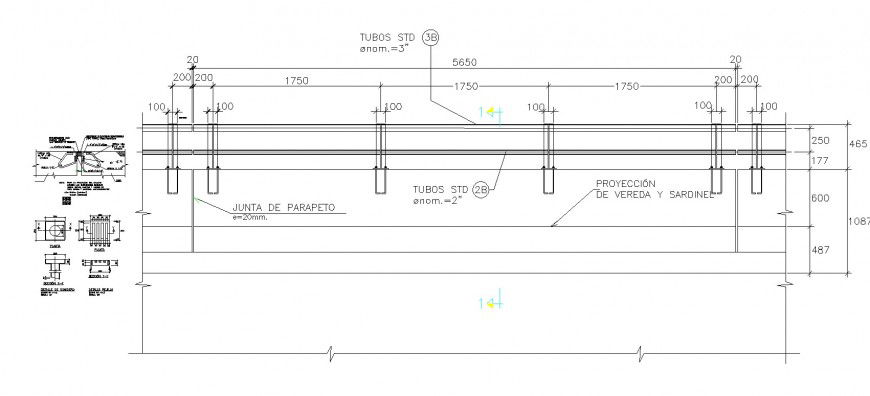Pop ceiling sectional detail drawing in dwg AutoCAD file.
Description
Pop ceiling sectional detail drawing in dwg AutoCAD file. This file includes the pop ceiling section detail drawing with aluminum section detail with dimensions.
File Type:
DWG
File Size:
1.5 MB
Category::
Construction
Sub Category::
Construction Detail Drawings
type:
Gold

Uploaded by:
Eiz
Luna

