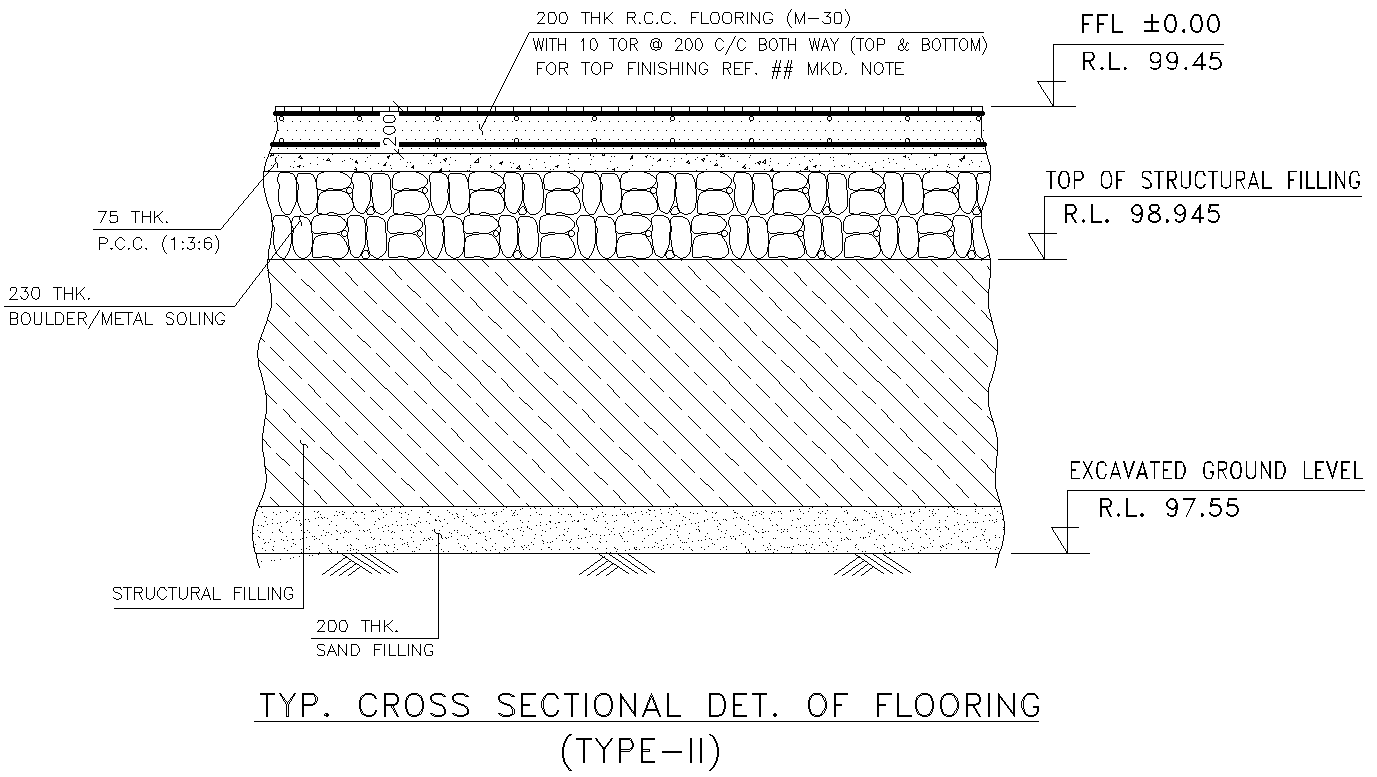Typical cross sectional detail of flooring with levels details dwg autocad drawing .
Description
Explore the typical cross-sectional detail of flooring with levels through our comprehensive DWG AutoCAD drawing. This detailed design provides essential insights into the various layers and levels of flooring, ensuring precise construction and architectural planning. The drawing includes meticulously crafted details, highlighting the typical cross-section and levels for effective implementation.Our AutoCAD file is an invaluable resource for architects, engineers, and construction professionals, offering clear and accurate depictions of flooring cross-sections. It includes all necessary details to facilitate a smooth and error-free construction process. With precise measurements and annotations, this CAD drawing ensures you have all the information needed for a successful project.Enhance your project’s accuracy with our detailed cross-sectional flooring drawing. Download our AutoCAD files to benefit from a reliable reference that supports your design and construction needs. Utilize our CAD drawings to ensure flawless execution of your flooring designs, making your construction process more efficient and precise.
File Type:
DWG
File Size:
789 KB
Category::
Construction
Sub Category::
Construction Detail Drawings
type:
Free

Uploaded by:
Liam
White

