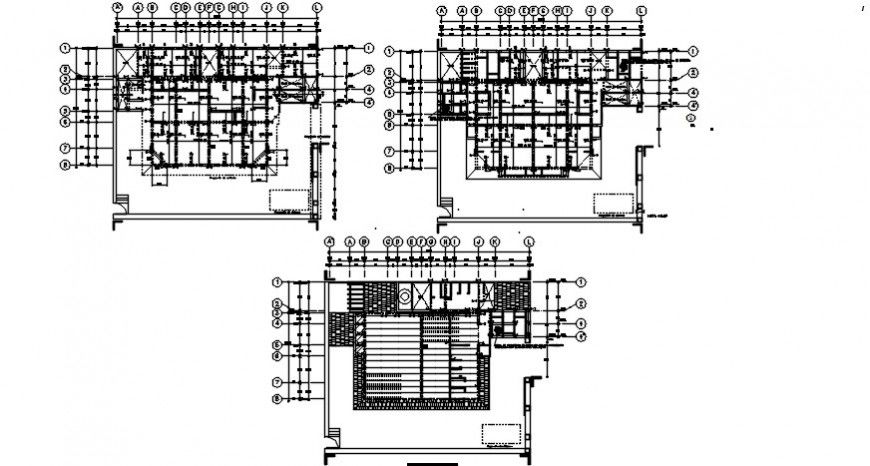foundation detail of building cad file
Description
2d cad drawing of architecture construction foundation detail cad file includes structure detail, the construction works of the slab it is necessary to locate the ducts and facilities that will exist both on the slabs, as inside and outside the construction, download free cad file and use for cad presentation
File Type:
DWG
File Size:
1.4 MB
Category::
Construction
Sub Category::
Construction Detail Drawings
type:
Gold
Uploaded by:
Eiz
Luna

