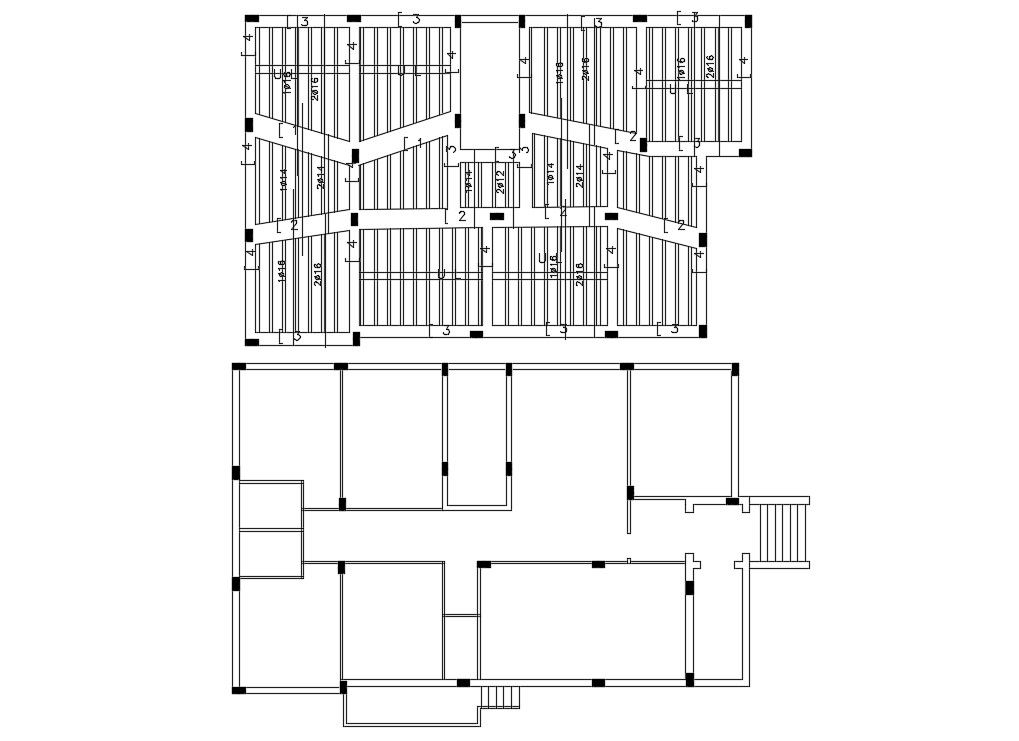House Beam And Slab Bar Structure Design
Description
The working construction house floor plan design includes a column layout plan and main bar in reinforced concrete structures detail. download free construction house working plan design.
File Type:
DWG
File Size:
58 KB
Category::
Construction
Sub Category::
Construction Detail Drawings
type:
Free
Uploaded by:

