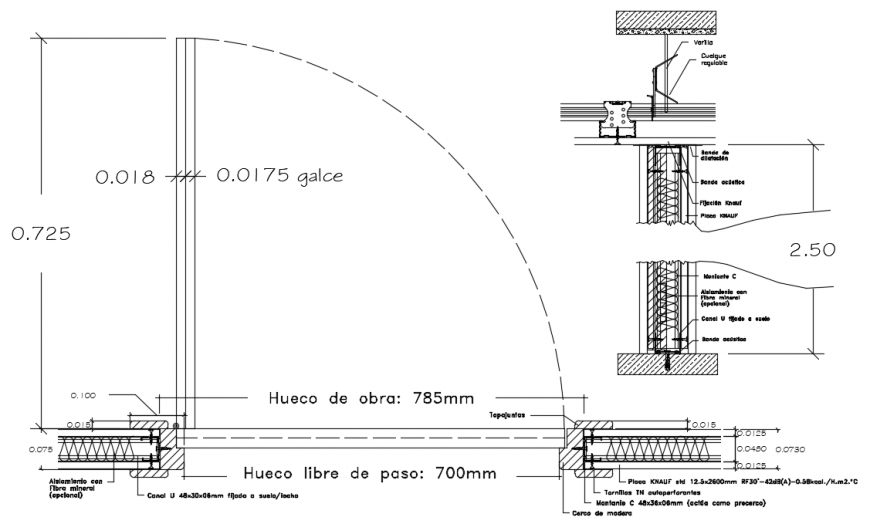2 d cad drawing of door panel auto cad software
Description
2d cad drawing of door panel autocad software detailed with door connectivity with plaster door panel with curved door symbol been shown in the drawing with mentioned dimensiuons and constructive part been seen with details.
File Type:
DWG
File Size:
100 KB
Category::
Construction
Sub Category::
Construction Detail Drawings
type:
Gold
Uploaded by:
Eiz
Luna

