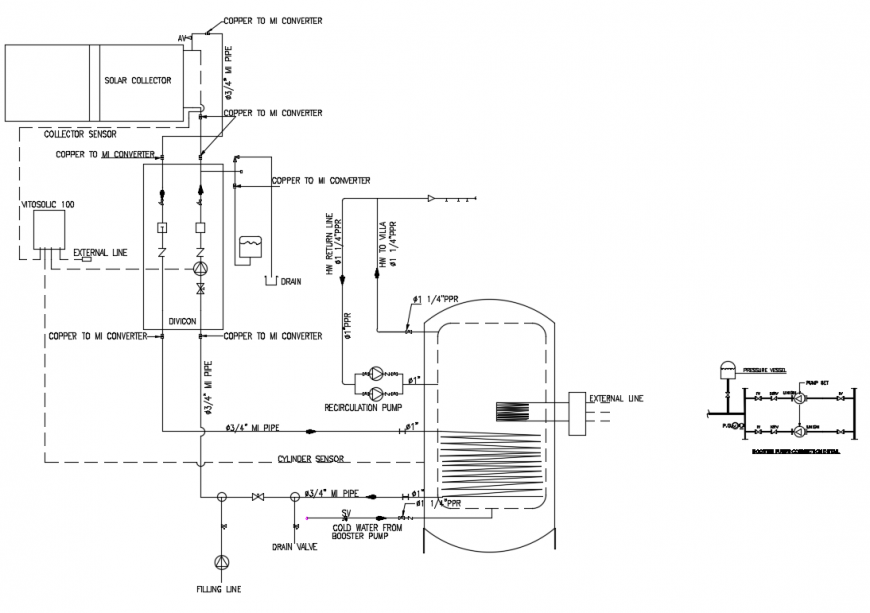2 d cad drawing of mixed-use development auto cad software
Description
2d cad drawing of mixed use development autocad software that detaild with item and description with drawing and indicated lined with dimensions and given description.
File Type:
DWG
File Size:
23.1 MB
Category::
Construction
Sub Category::
Construction Detail Drawings
type:
Gold
Uploaded by:
Eiz
Luna

