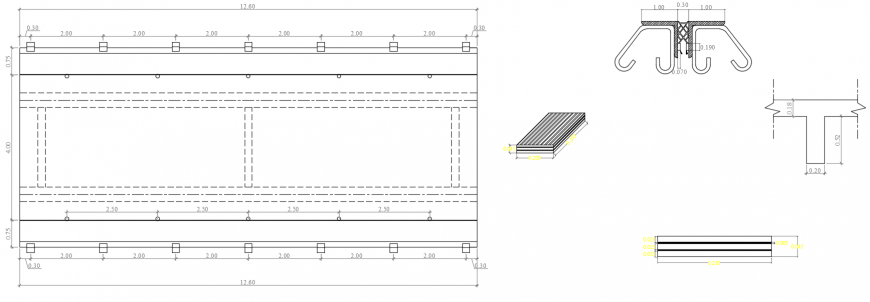2d cad drawings of sitting bridge elevation autocad software
Description
2d cad drawings of sitting bridge elevation autocad software with tunnel plan and the remaining parts been given with dimensiomns and various shaped eleavtion been shown.
File Type:
DWG
File Size:
699 KB
Category::
Construction
Sub Category::
Construction Detail Drawings
type:
Gold
Uploaded by:
Eiz
Luna

