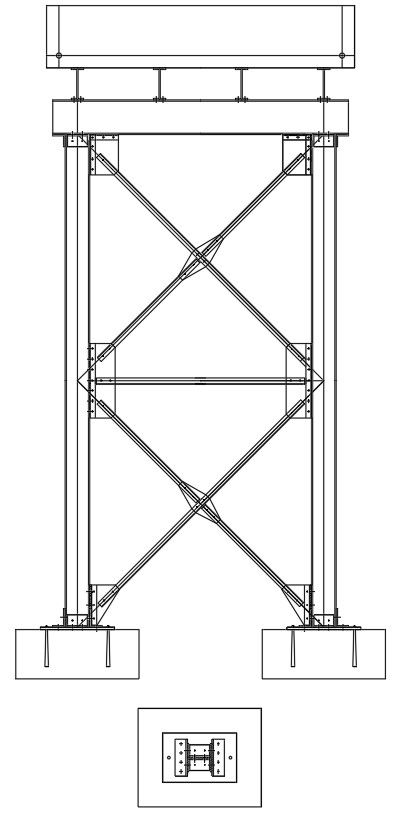Scaffolding elevation details in AutoCAD 2d, dwg file.
Description
This Architectural Drawing is AutoCAD 2d drawing of Scaffolding elevation details in AutoCAD 2d, dwg file. Single Wide Scaffold is approximately 29 inches wide so it can roll through standard doorways. Perfect for work in congested or narrow areas. Available in 6, 8, or 10 ft lengths. When properly braced extension sets can be added to increase the height of Single Wide Scaffold.
File Type:
DWG
File Size:
45 KB
Category::
Construction
Sub Category::
Construction Detail Drawings
type:
Gold

Uploaded by:
Eiz
Luna
