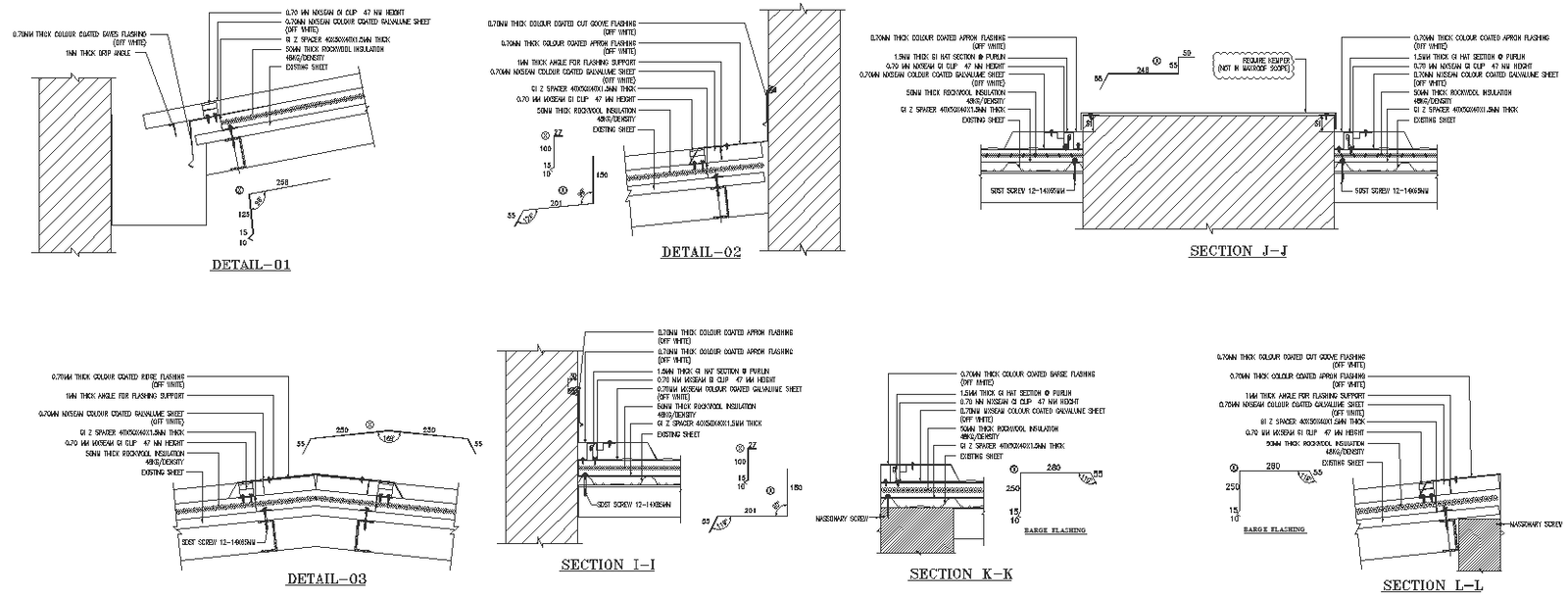Barge fleshing construction detail DWG AutoCAD drawing
Description
Discover the precision of barge fleshing construction with our detailed DWG AutoCAD drawing. This CAD file offers exact 2D drawings, meticulously outlining the construction specifics of barge fleshing, ensuring accurate and efficient implementation in maritime projects. Delve into the comprehensive measurements and detailed views provided by our AutoCAD file, making it effortless to integrate into your engineering or architectural plans. Whether you're involved in shipbuilding, marine repairs, or offshore construction, our DWG drawing caters to your project's unique requirements for robust and reliable barge construction. Enhance your design process with our curated selection of CAD drawings, allowing you to visualize and execute every detail with precision and ease. From ensuring structural integrity to optimizing functionality, our DWG file provides the blueprint for effective barge fleshing construction. Explore our AutoCAD files today and elevate your maritime projects with our expertly detailed designs.
File Type:
DWG
File Size:
821 KB
Category::
Construction
Sub Category::
Construction Detail Drawings
type:
Gold

Uploaded by:
Fernando
Zapata
