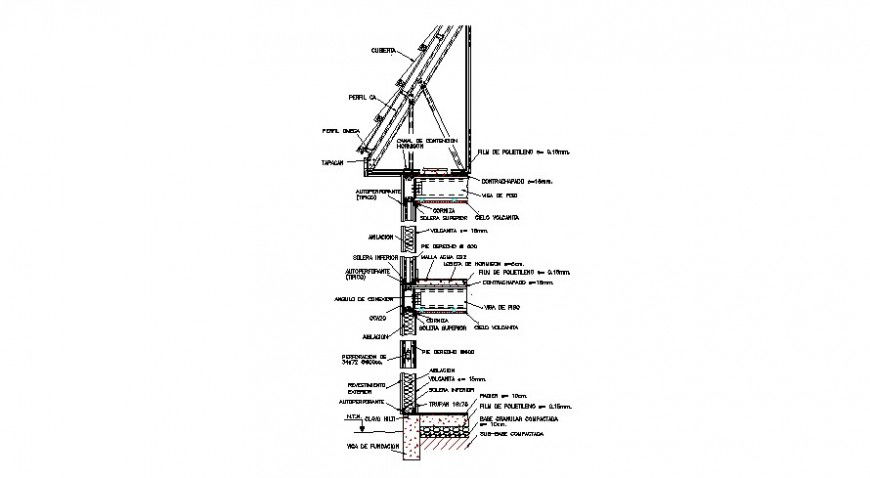Roofing structure sectional block autocad file
Description
Roofing structure sectional block autocad file which includes roofing material details with naming texts and struts details. Principal rafter and other roofing structure parts details are also included in the drawing.
File Type:
DWG
File Size:
85 KB
Category::
Construction
Sub Category::
Construction Detail Drawings
type:
Gold

Uploaded by:
Eiz
Luna

