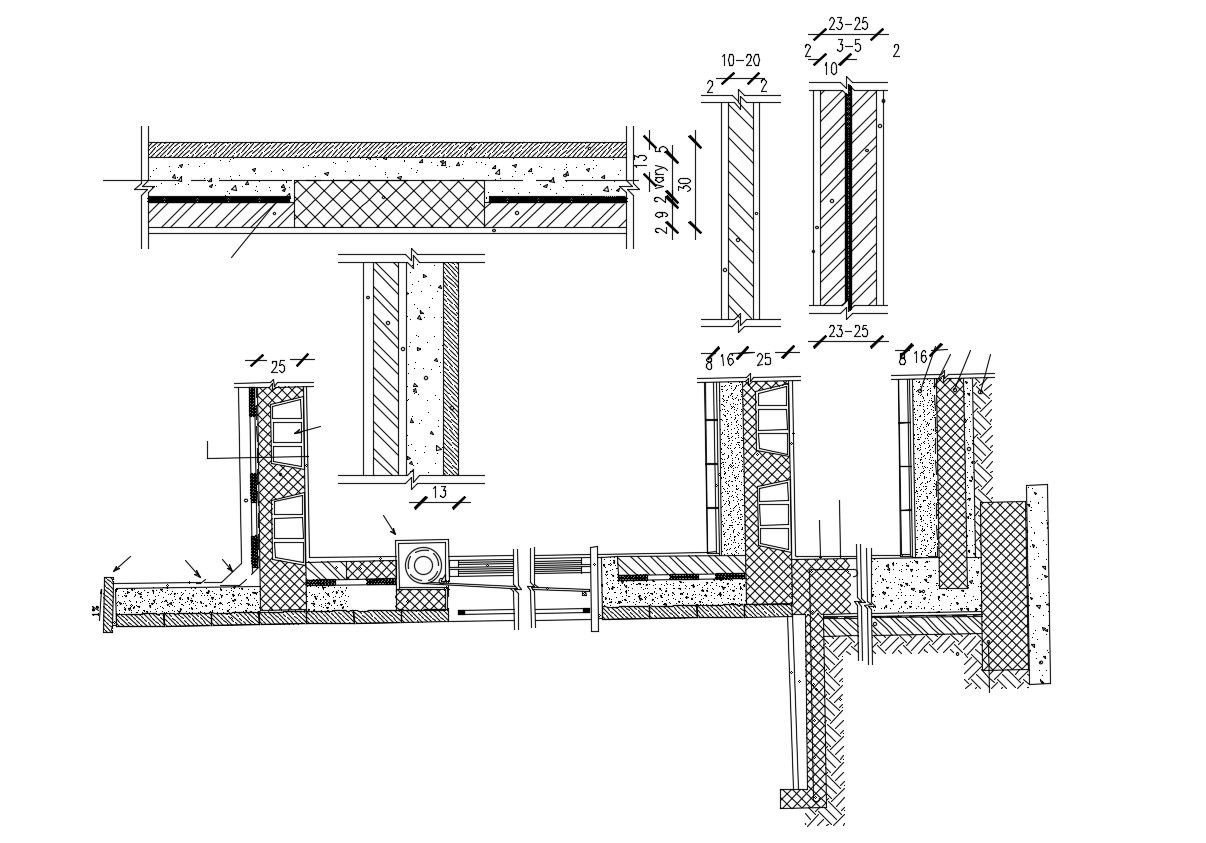Wall Insulation Section Drawing Free CAD Drawing
Description
2D CAD drawing of wall section details for a contemporary brick facade design shows the load exerted from the window and the sealing of the cavity correct of insulation, brick, stone, concrete and plaster.
File Type:
DWG
File Size:
410 KB
Category::
Construction
Sub Category::
Construction Detail Drawings
type:
Free
Uploaded by:
