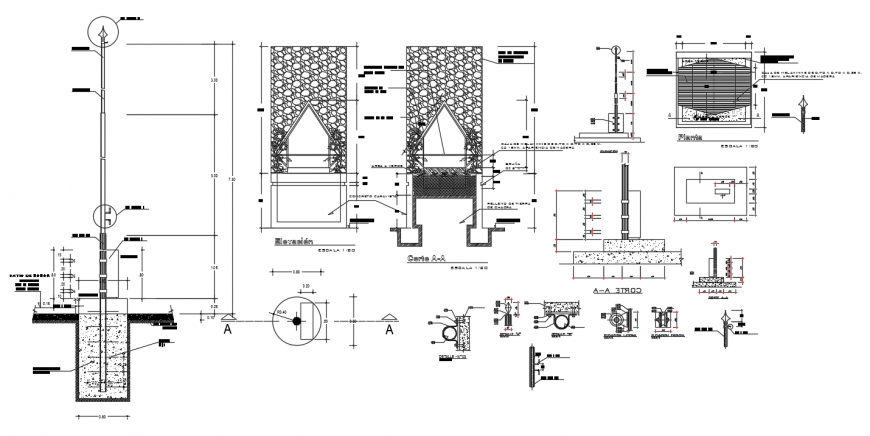2d cad drawing mounted joints autocad software
Description
2d cad drawing mounted joints autocad software detailed with door series 600 hoist operated doors between jambs mounted and other detailed drawing with optional construction elevation shown and open clear height and other section shown in drawing
File Type:
DWG
File Size:
27 KB
Category::
Construction
Sub Category::
Construction Detail Drawings
type:
Gold
Uploaded by:
Eiz
Luna

