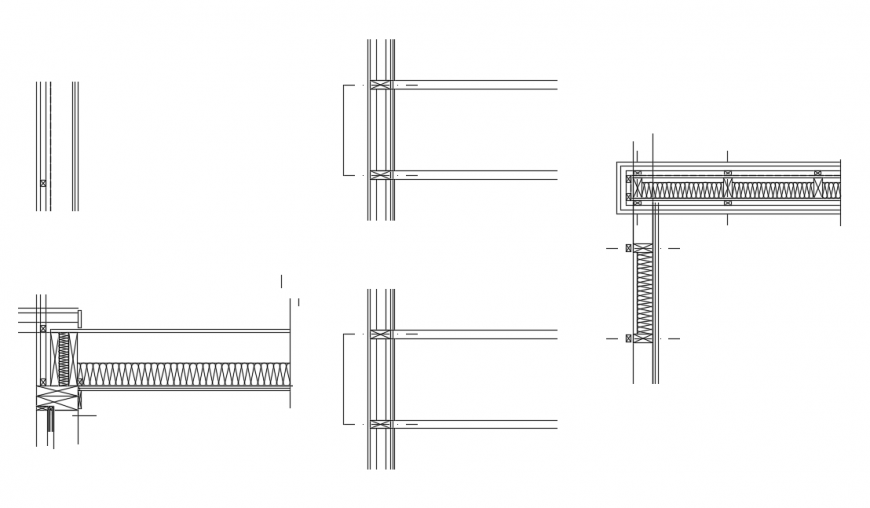2d cad drawing of wooden sections autocad software
Description
2d cad drawing of wooden sections autocad software detailed with five drawings but not mentioned with dimensions,perspective plan of system been shown in the diagram.
File Type:
DWG
File Size:
42 KB
Category::
Construction
Sub Category::
Construction Detail Drawings
type:
Gold
Uploaded by:
Eiz
Luna

