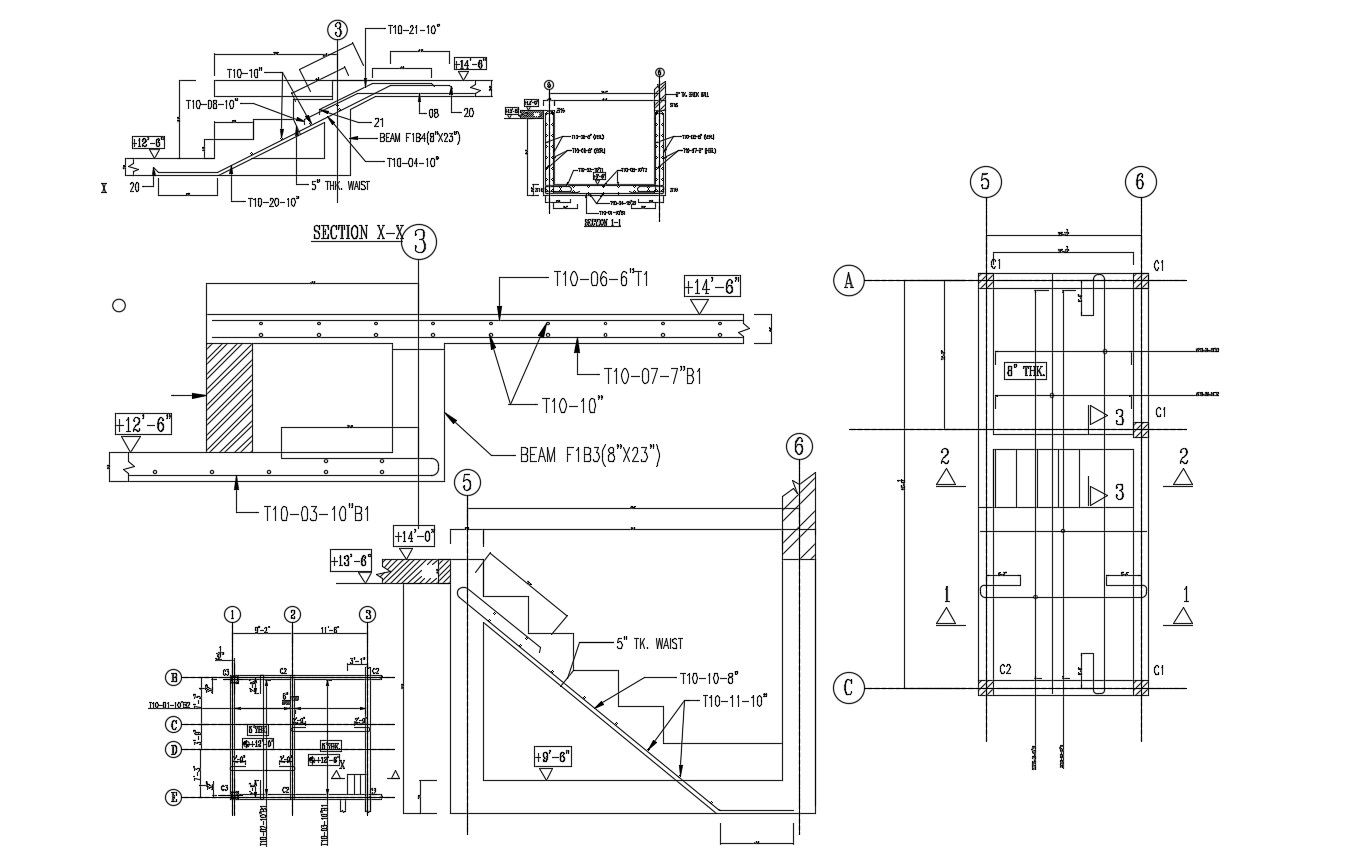Download Free AutoCAD File Reinforcement CAD Drawing
Description
this is the reinforcement section CAD drawing shows staircase and beam with description detail download free DWG file of reinforcement section CAD drawing.
File Type:
DWG
File Size:
364 KB
Category::
Construction
Sub Category::
Construction Detail Drawings
type:
Free
Uploaded by:
