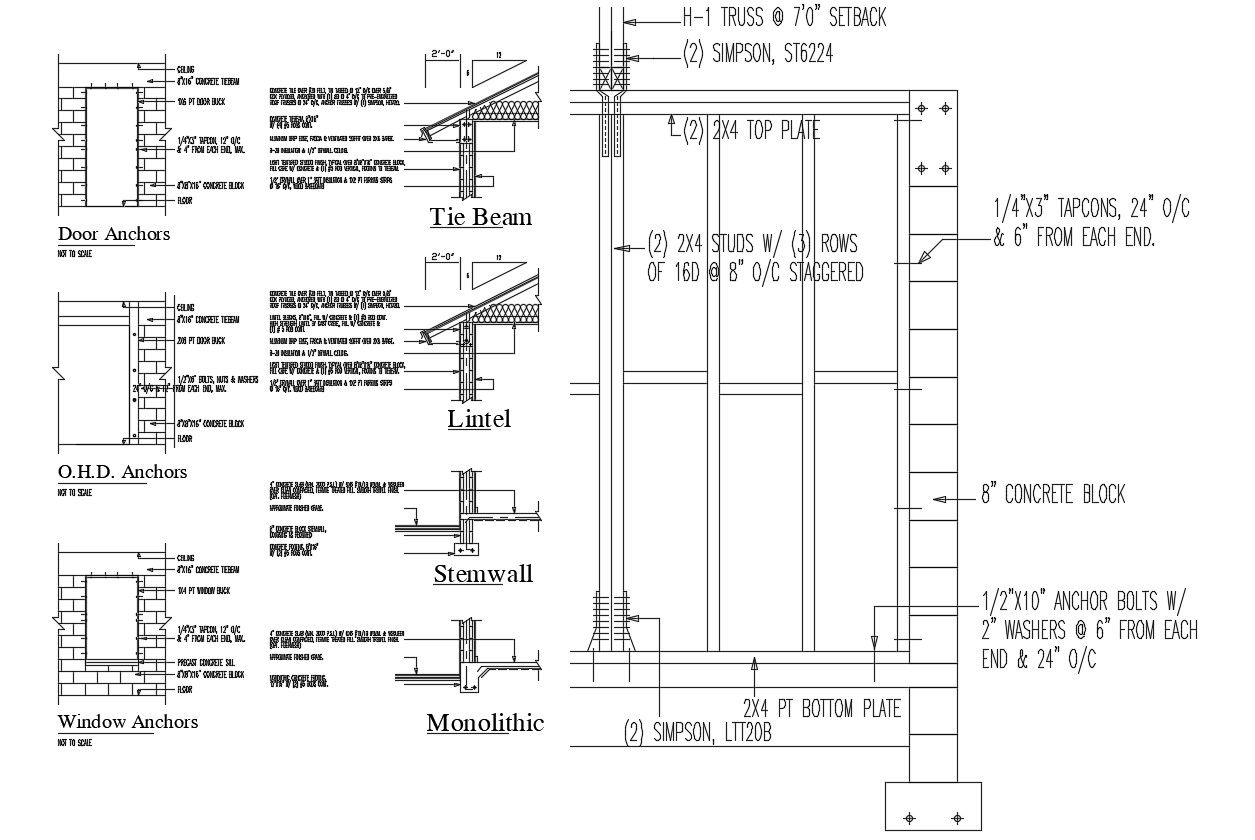RCC Structure Blocks 2d AutoCAD Drawing
Description
AutoCAD drawing of various RCC structural blocks of bearing wall framing structure, tie beam, monolithic structure, stem wall, and various other blocks details download the file.
File Type:
DWG
File Size:
244 KB
Category::
Construction
Sub Category::
Construction Detail Drawings
type:
Free

Uploaded by:
akansha
ghatge

