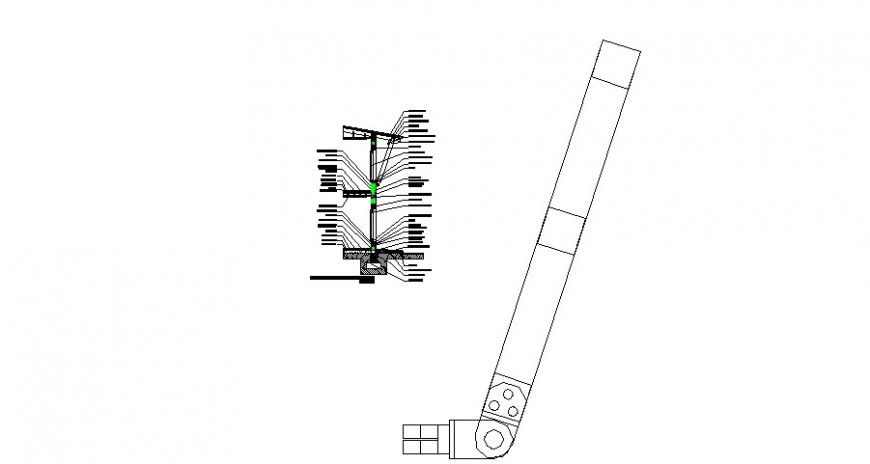Facade section detail 2d view CAD construction block autocad file
Description
Facade section detail 2d view CAD construction block autocad file, naming text hatching detail, roofing blocks detail, not to scale drawing, concrete masonry detail, footing detail, etc.
File Type:
DWG
File Size:
134 KB
Category::
Construction
Sub Category::
Construction Detail Drawings
type:
Gold

Uploaded by:
Eiz
Luna
