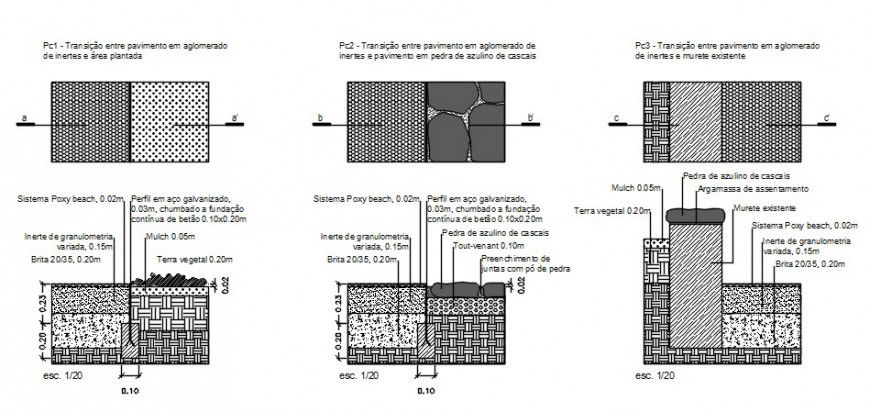2d CAD concrete masonry units detailing dwg autocad file
Description
2d CAD concrete masonry units detailing dwg autocad file that shows a concrete mix of cement sand and aggregate along with dimension detials and naming texts dteials.
File Type:
DWG
File Size:
83 KB
Category::
Construction
Sub Category::
Construction Detail Drawings
type:
Gold
Uploaded by:
Eiz
Luna
