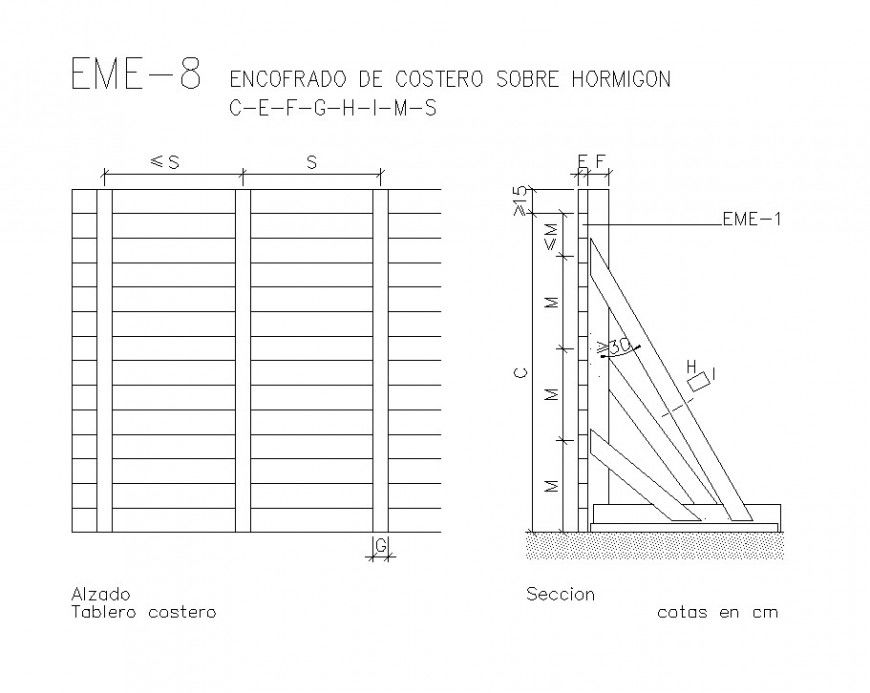CAD block structure of the Wooden form work 2d view layout file in dwg format
Description
CAD block structure of the Wooden formwork 2d view layout file in dwg format, plan view detail, horizontal and vertical planks detail, plan view detail, line drawing detail, section detail, hatching detail, inclined planks detail, not to scale drawing, inclined planks angle 30-degree, planks spacing detail, not to scale drawing, section detail, dimension are in centimeter, etc.
File Type:
DWG
File Size:
13 KB
Category::
Construction
Sub Category::
Construction Detail Drawings
type:
Gold
Uploaded by:
Eiz
Luna

