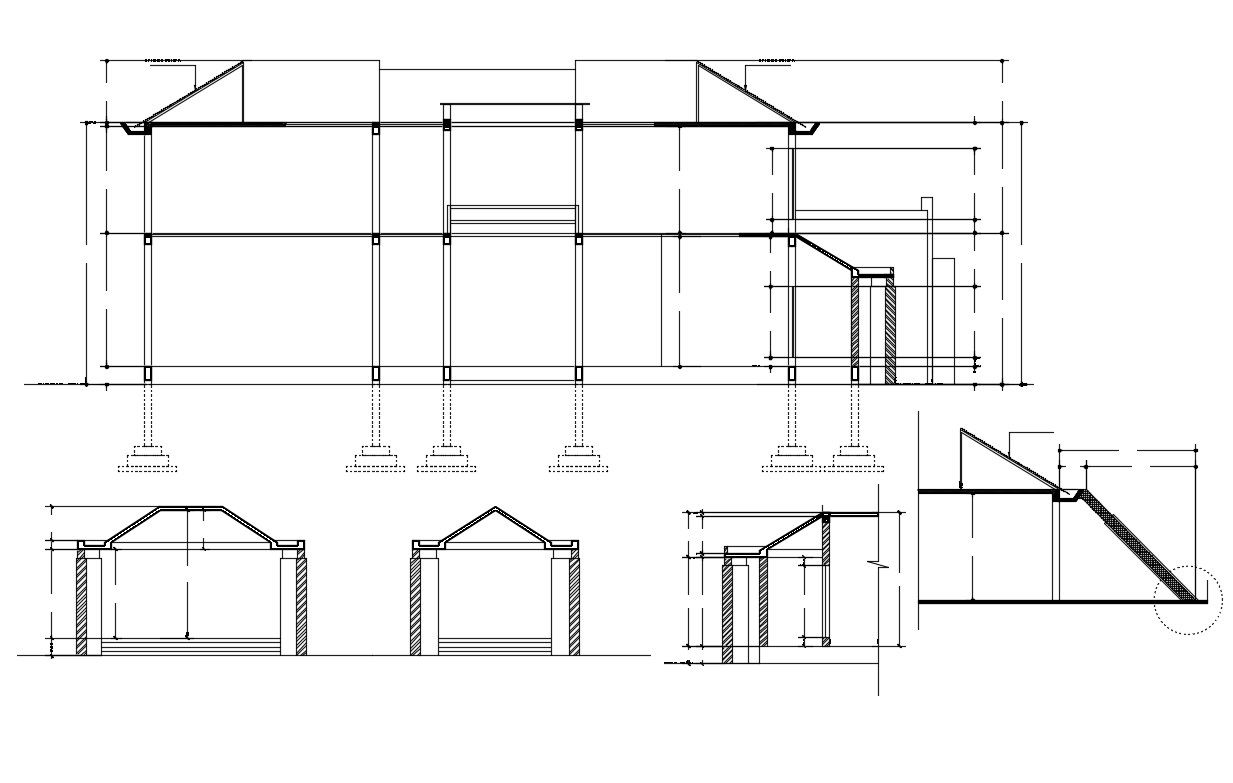Foundation And Walls DWG File
Description
Foundation And Walls provide support for the entire building structure design. download free building section plan CAD file includes foundation and wall details.
File Type:
DWG
File Size:
465 KB
Category::
Construction
Sub Category::
Construction Detail Drawings
type:
Free
Uploaded by:

