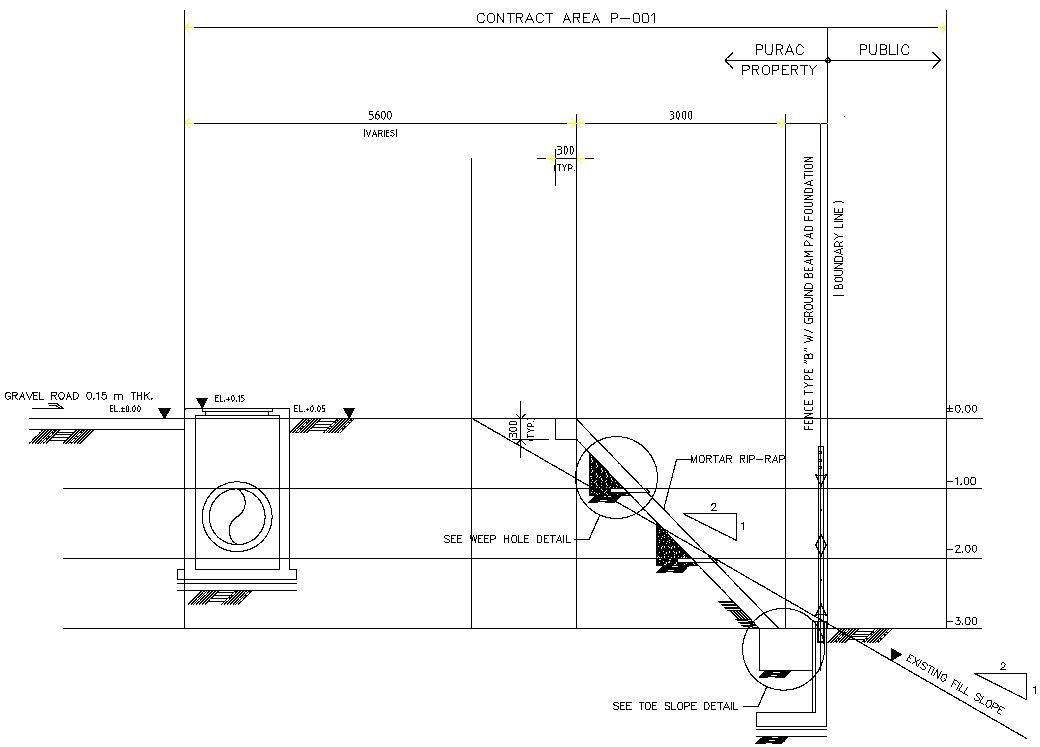Ground Beam Pad Foundation
Description
2d Free CAD file download of ground beam pad foundation with exiting fill slope, mortar rip rap with sectional CAD drawing.
File Type:
DWG
File Size:
102 KB
Category::
Construction
Sub Category::
Construction Detail Drawings
type:
Free
Uploaded by:
