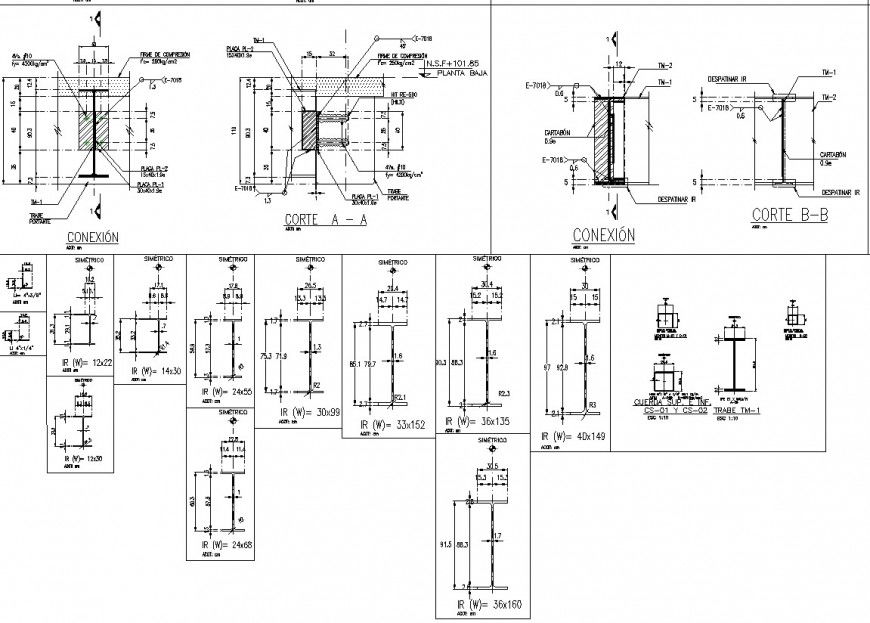Structural metal section layout file
Description
Structural metal section layout file, dimension detail, naming detail, hidden lien detail, not to scale detail, reinforcement detail, bolt nut detail, section A-A’ detail, section B-B’ detail, dots hatching detail, section lien detail, etc.
File Type:
DWG
File Size:
2.9 MB
Category::
Construction
Sub Category::
Construction Detail Drawings
type:
Gold
Uploaded by:
Eiz
Luna

