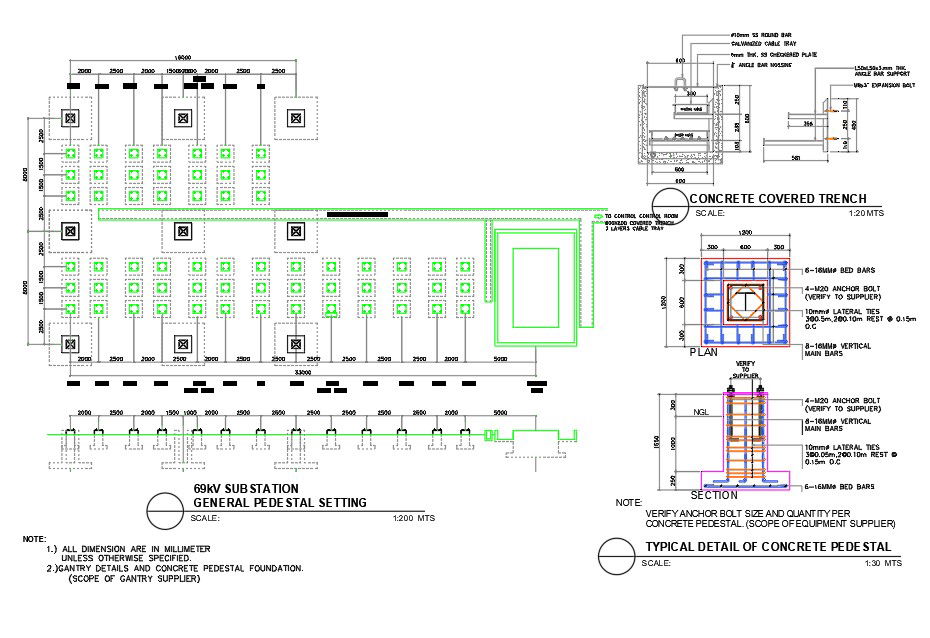69kV interim scheme substation drawing
Description
69kV interim scheme substation before final installation but ready to final scheme just revised the equipment orientation detail in dwg file
File Type:
Autocad
File Size:
1.1 MB
Category::
Construction
Sub Category::
Construction Detail Drawings
type:
Free
Uploaded by:
Richadrienne
Simz

