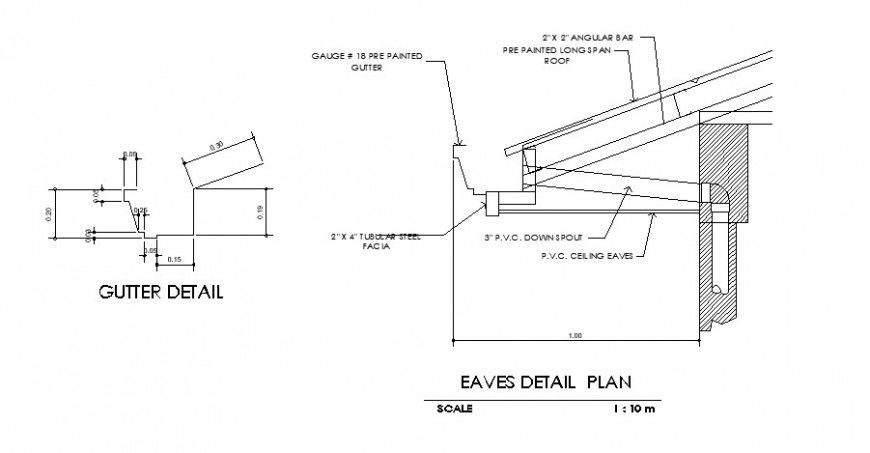Roof eaves section detail 2d view CAD construction block autocad file
Description
Roof eaves section detail 2d view CAD construction block autocad file, gutter detail, dimension detail, naming texts detail, gauge detail, angular bar detail, PVC ceiling eaves detail, steel plate detail, not to scale drawing, etc.
File Type:
DWG
File Size:
46 KB
Category::
Construction
Sub Category::
Construction Detail Drawings
type:
Gold

Uploaded by:
Eiz
Luna

