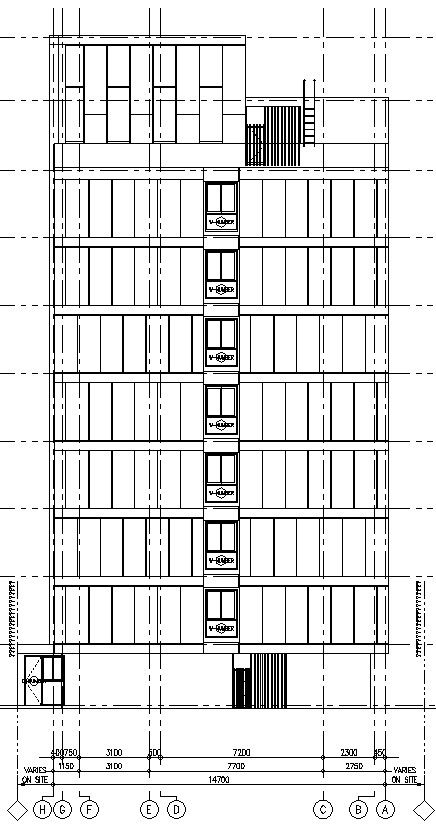Sectional elevation of a building of elevator pit details in AutoCAD, dwg file.
Description
This Architectural Drawing is AutoCAD 2d drawing of Sectional elevation of a building of elevator pit details in AutoCAD, dwg file. A traditional elevator shaft is constructed with either CMU (concrete masonry units) or poured in place concrete. This process is slow, dirty, labor intensive work. It takes a full crew of men, working several weeks to complete even a single 3 to 4 story elevator shaft.
File Type:
DWG
File Size:
358 KB
Category::
Construction
Sub Category::
Construction Detail Drawings
type:
Gold

Uploaded by:
Eiz
Luna

