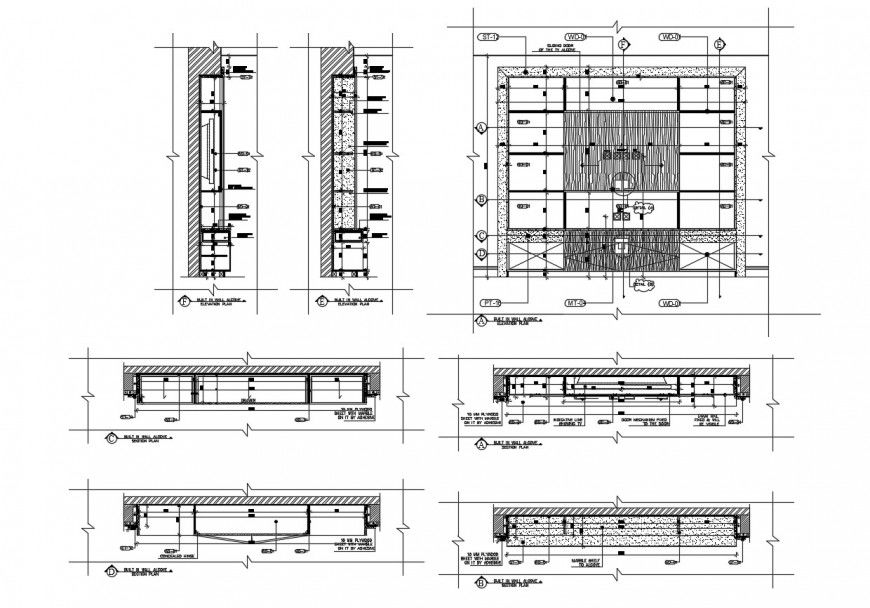Built in wall detail 2d view sectional block layout file in dwg format
Description
Built in wall detail 2d view sectional block layout file in dwg format, line drawing, dimension detail, cut out detail, hidden line detail, welded and bolted joints and connections detail, steel brackets detail, etc.
File Type:
DWG
File Size:
977 KB
Category::
Construction
Sub Category::
Construction Detail Drawings
type:
Gold

Uploaded by:
Eiz
Luna

