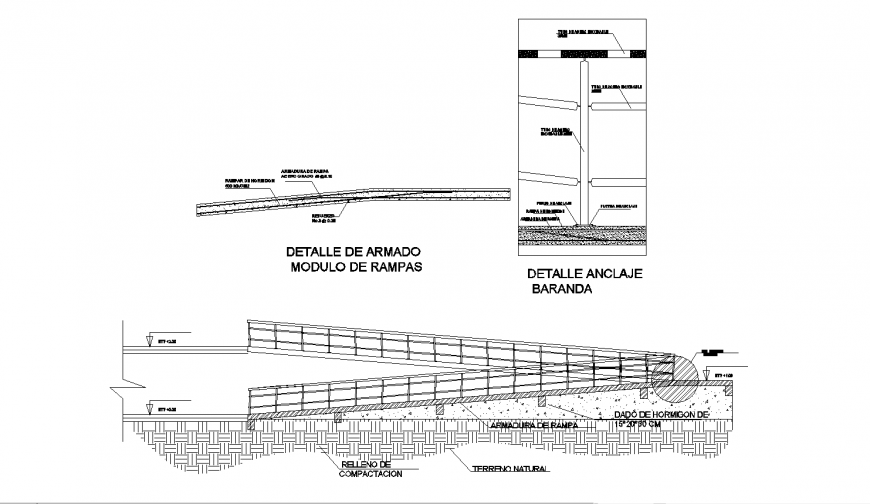Ramp detail drawing in dwg AutoCAD file.
Description
Ramp detail drawing in dwg AutoCAD file. This file includes the ramp detail drawing with construction detail, side section drawing, and top view section detail having description.
File Type:
DWG
File Size:
4.5 MB
Category::
Construction
Sub Category::
Construction Detail Drawings
type:
Gold

Uploaded by:
Eiz
Luna
