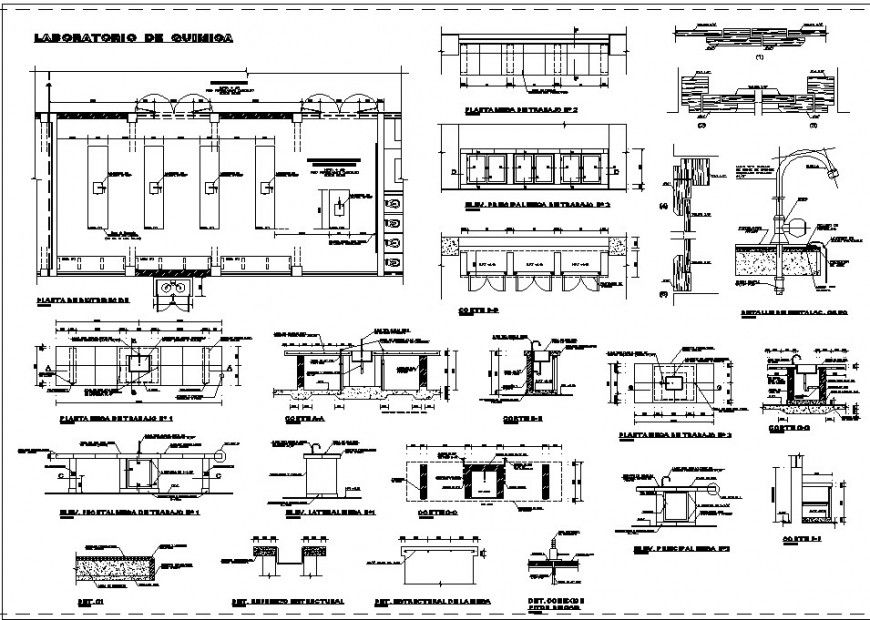Civil layout plan
Description
Civil layout plan and ducting detail , this is a layout plan of a building, showing civil structure details, floor layout plan , with door shutter detailing concept etc
File Type:
DWG
File Size:
255 KB
Category::
Construction
Sub Category::
Construction Detail Drawings
type:
Gold
Uploaded by:
Eiz
Luna
