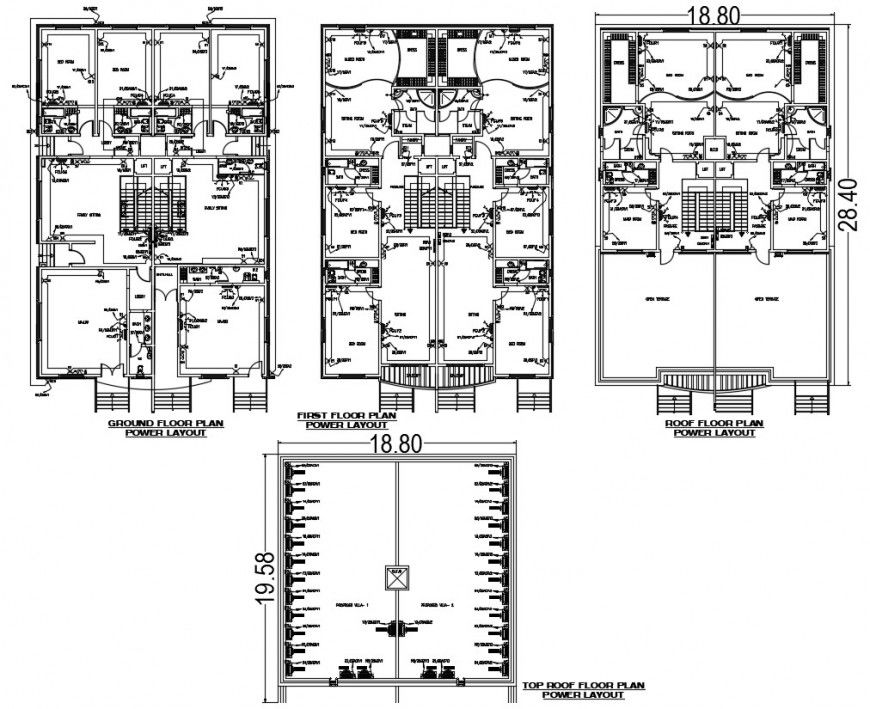Top roof floor plan autocad file
Description
Top roof floor plan autocad file detailed with all basic description with all connected roof and roof plan view and staircase area and other connected roof description with mentioned dimension and floor plan.
File Type:
DWG
File Size:
872 KB
Category::
Construction
Sub Category::
Construction Detail Drawings
type:
Gold
Uploaded by:
Eiz
Luna

