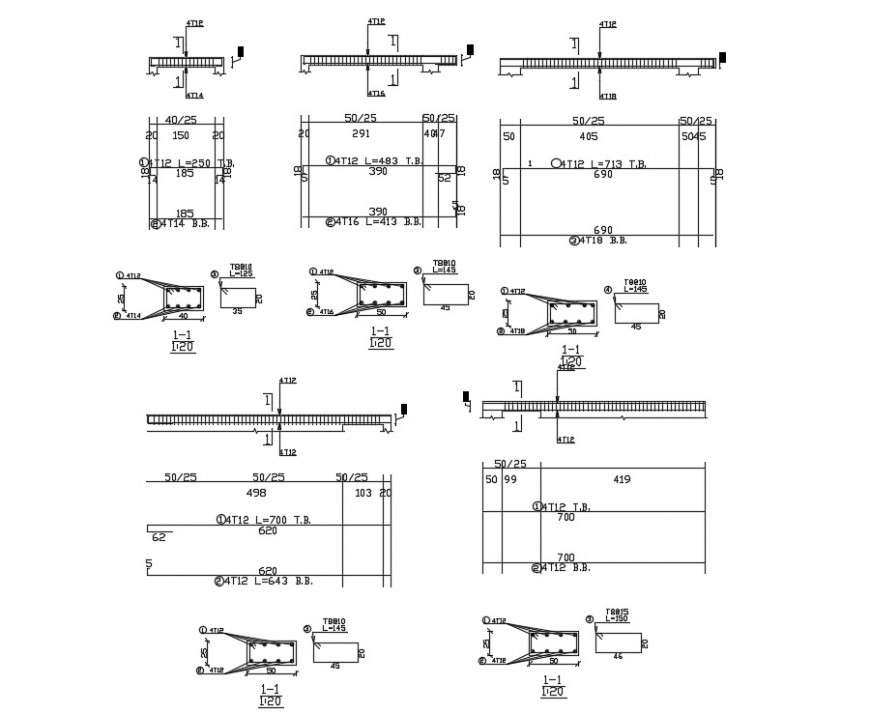
2d cad drawing of ground beam detail autocad file detailed with a basic line of excavation and typical detail at different level in foundation plan sown in drawing and other detailed description and other ground beam detail and lean concrete pattern.