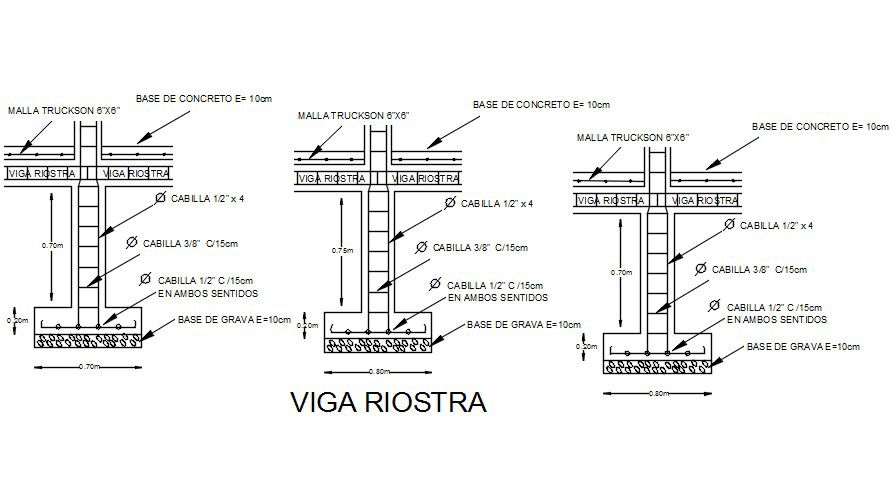Foundation And Plinth Beam Section Drawing Download DWG File
Description
the Construction column foundation with plinth beam section view detail also has reinforcement calculation with concrete base e = 10cm, in both directions, gravel base e = 10cm, and truckson mesh 6 "x6".Thank you for downloading the AutoCAD drawing file and other CAD program files from our website.
File Type:
DWG
File Size:
258 KB
Category::
Construction
Sub Category::
Construction Detail Drawings
type:
Gold
Uploaded by:

