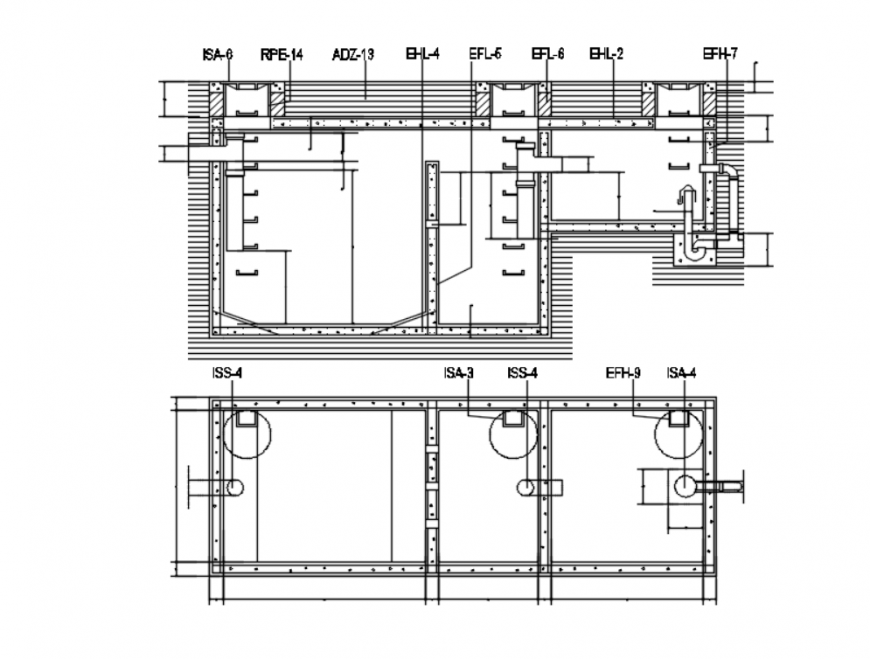Drawing of septic grave detail AutoCAD file
Description
Drawing of septic grave detail AutoCAD file which includes plan and section of the tank with details of pipes and etc.
File Type:
DWG
File Size:
46 KB
Category::
Construction
Sub Category::
Construction Detail Drawings
type:
Gold
Uploaded by:
Eiz
Luna
