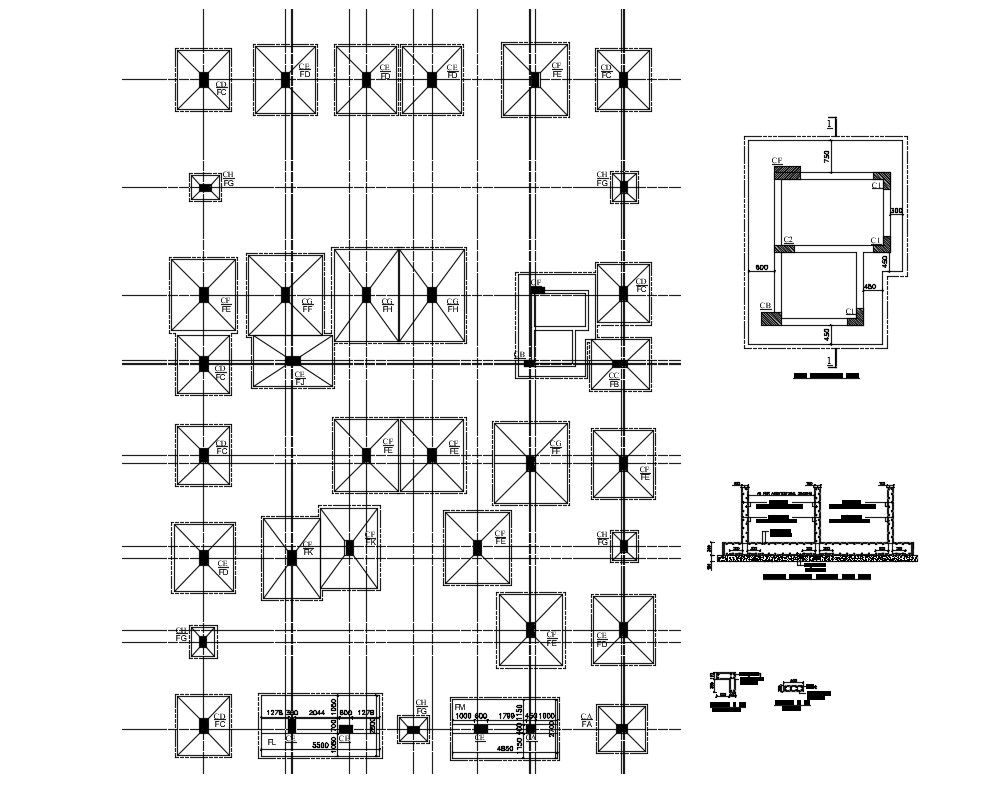Download Free DWG File of Foundation And Column Layout Plan
Description
Download Free DWG File of Foundation And Column Layout Plan; download free AutoCAD file of foundation and column layout plan with RCC construction and structure details.
File Type:
DWG
File Size:
70 KB
Category::
Construction
Sub Category::
Construction Detail Drawings
type:
Free
Uploaded by:

