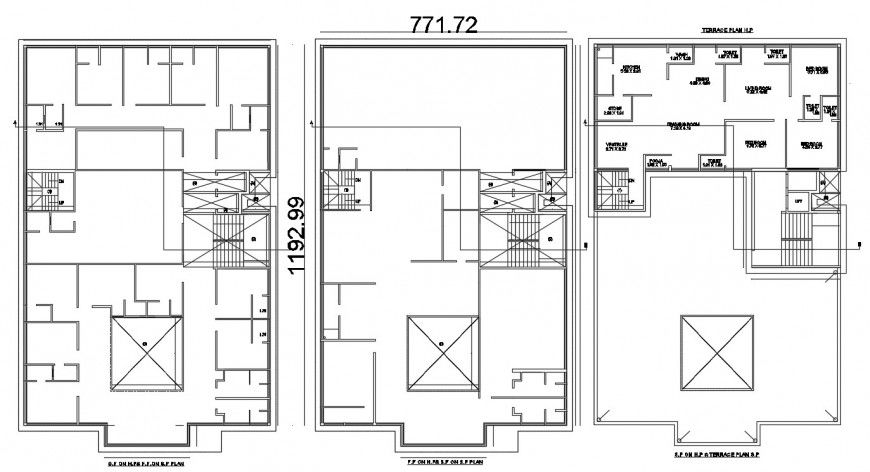2d cad drawing of terrace plan autocad software
Description
2d cad drawing of terrace plan autocad software detailed with floor elevation with staircase elevation with all common area with plan detail and other plan with all detailed drawing with mentioned dimension.
File Type:
DWG
File Size:
1.9 MB
Category::
Construction
Sub Category::
Construction Detail Drawings
type:
Gold
Uploaded by:
Eiz
Luna

