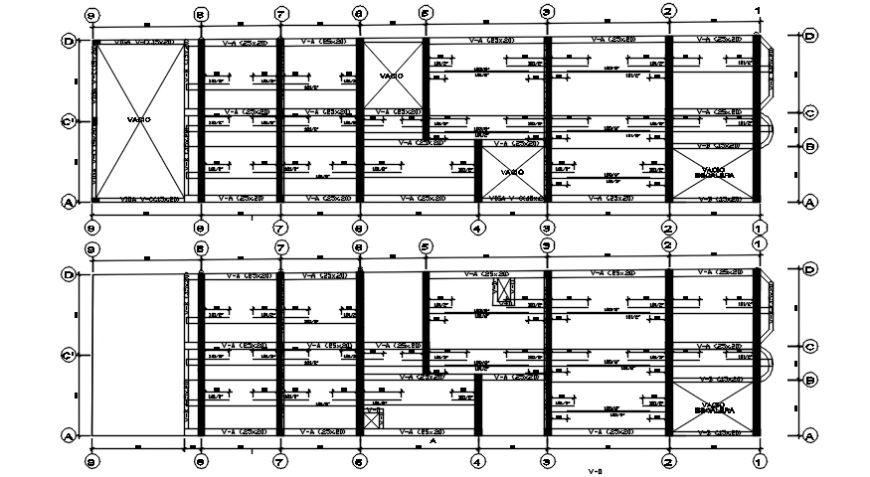Structural blocks CAD drawings 2d view autocad software file
Description
Structural blocks CAD drawings 2d view autocad software file that shows dimension details alomh with structural blocks and welded bolted joints and connections details.
File Type:
DWG
File Size:
1.6 MB
Category::
Construction
Sub Category::
Construction Detail Drawings
type:
Gold
Uploaded by:
Eiz
Luna

