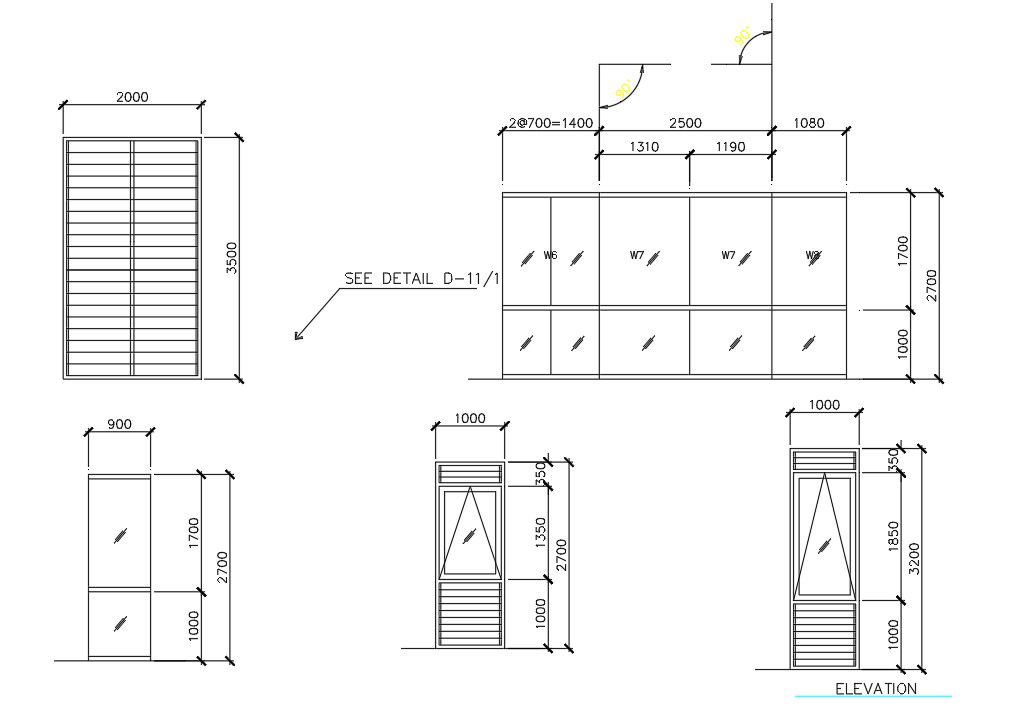AutoCAD 2D showing Door and Window Panel plan . Download the AutoCAD DWG file.
Description
AutoCAD DWG showing the Door and Window panel specifications and its dimensions. The CAD blocks in Plan and front View, material specification such as glass and timber are mentioned. Download the File for clarified information.
File Type:
DWG
File Size:
368 KB
Category::
Construction
Sub Category::
Construction Detail Drawings
type:
Gold

Uploaded by:
Neha
mishra

