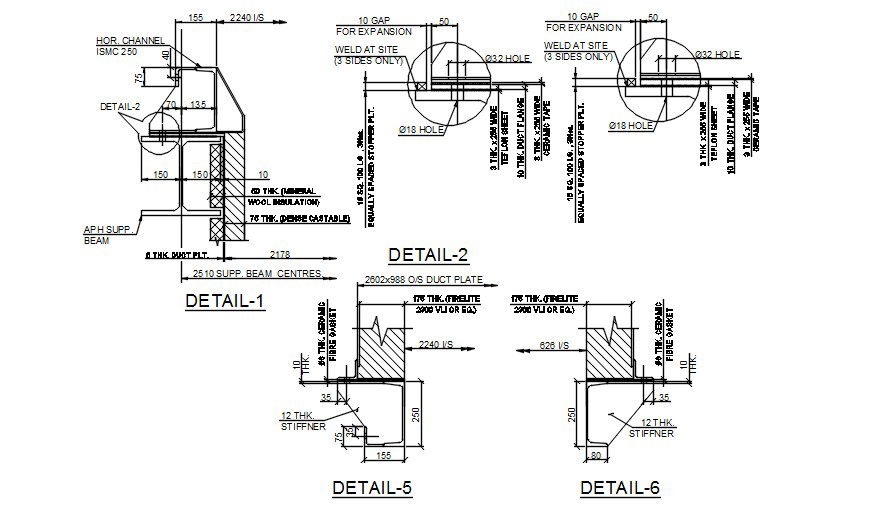2D AutoCAD DWG drawing file has the details of damper roof. Download the 2D Autocad DWG drawing file.
Description
2D AutoCAD DWG drawing file has the details of damper roof. 2602x988 O/S duct plate is provided. 10mm thickness of duct flange, 3mm thickness x255 wide Teflon sheet, 3mm thickness x255 wide ceramic tape, 18mm dia of holes and ISMC 250 channel sections, APH supported beam, 50mm thickness of mineral wool insulation and 75mm thickness of dense castable are provided in this drawing model. Download the 2D Autocad DWG drawing file. Thank you for downloading the 2D AutoCAD DWG drawing file and other CAD program files.
File Type:
DWG
File Size:
118 KB
Category::
Construction
Sub Category::
Construction Detail Drawings
type:
Gold
Uploaded by:

