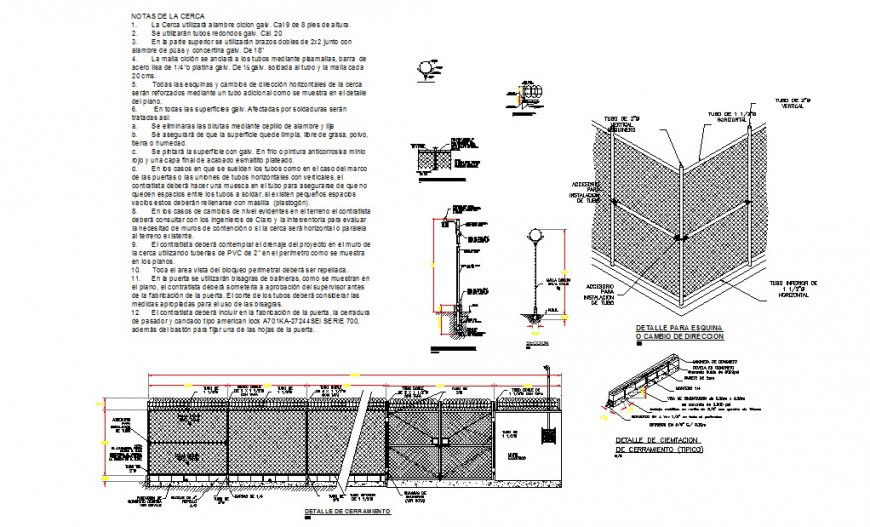Steel grill and gate detail 2d view CAD block layout autocad file
Description
Steel grill and gate detail 2d view CAD block layout autocad file, front elevation detail, dimension detail, hatching detail, entry gate detail, welded and bolted joints and connection detail, specification detail, namings detail, scale detail, etc.
File Type:
DWG
File Size:
1.7 MB
Category::
Construction
Sub Category::
Construction Detail Drawings
type:
Gold

Uploaded by:
Eiz
Luna
