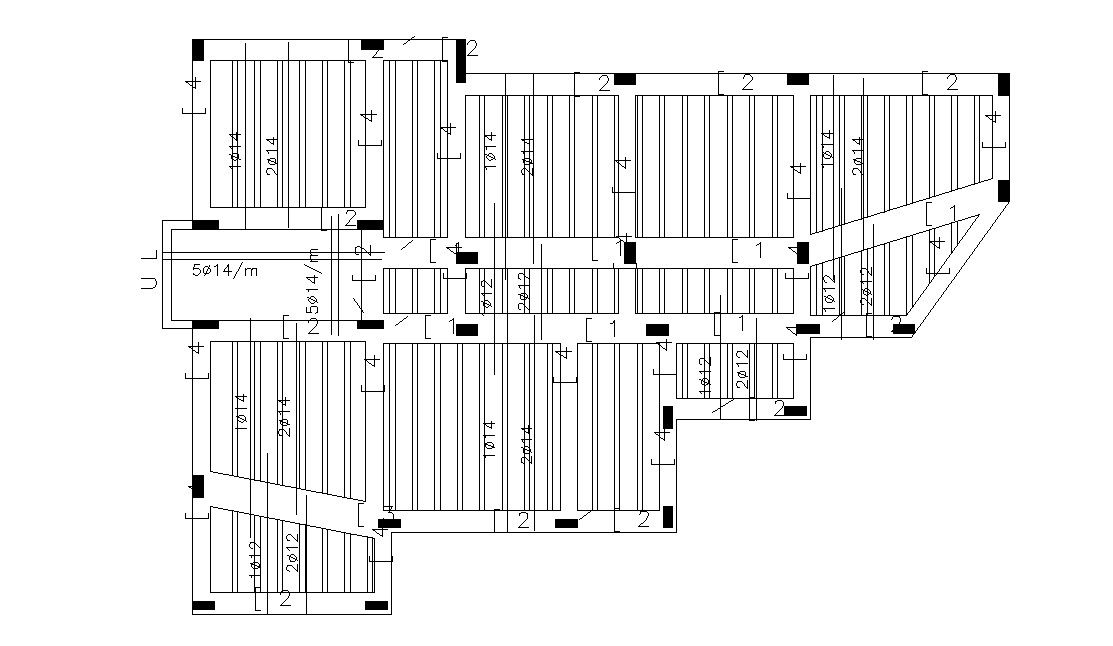RCC Column And Slab Bar Construction Drawing
Description
Reinforced concrete cement (RCC) column layout plan and slab structure curtailment bar design and bar bending with joint schedule detail. reinforcement slab bar hook up structure drawing. download free DWG file of column and slab structure drawing.
File Type:
DWG
File Size:
473 KB
Category::
Construction
Sub Category::
Construction Detail Drawings
type:
Free
Uploaded by:
