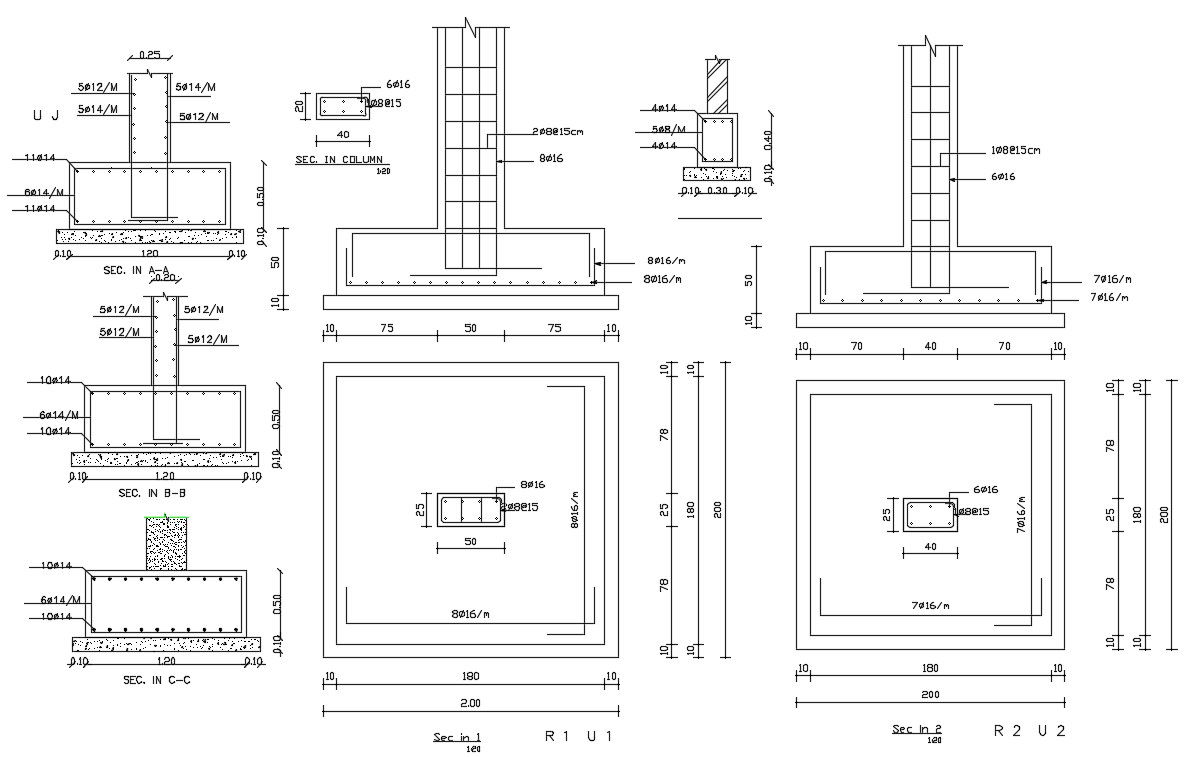RCC Foundation With Column Section Drawing Free DWG File
Description
this is the construction base RCC foundation with reinforcement column CAD drawing shows all top view and side section RCC structure with all dimension details.
File Type:
DWG
File Size:
329 KB
Category::
Construction
Sub Category::
Construction Detail Drawings
type:
Free
Uploaded by:

