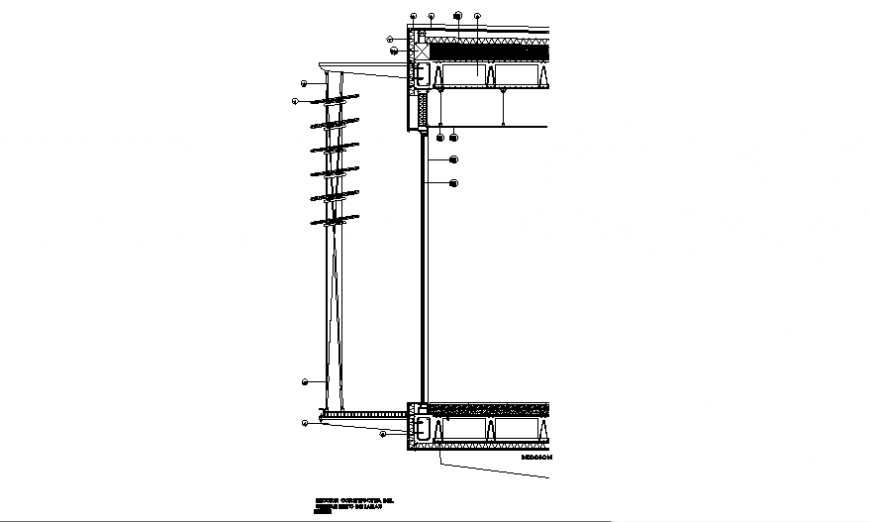Detail placement sunshade with horizontal slat section detail dwg file
Description
Detail placement sunshade with horizontal slat section detail dwg file, numbering detail, column section detail, concrete mortar detail, bolt nut detail, reinforcement detail, door section detail, not to scale detail, cut out detail, etc.
File Type:
DWG
File Size:
73 KB
Category::
Construction
Sub Category::
Construction Detail Drawings
type:
Gold
Uploaded by:
Eiz
Luna
