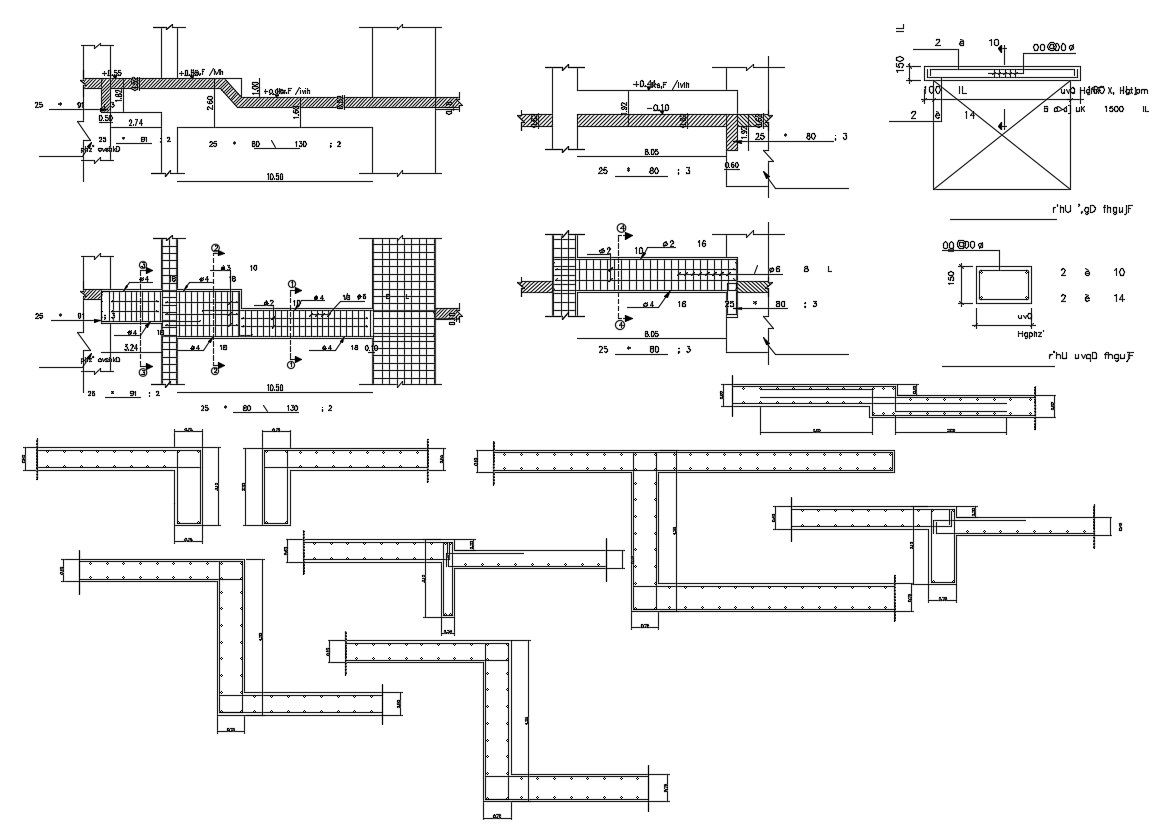Continuous Rectangular Beams Section CAD Drawing Download Free DWG File
Description
Continuous Rectangular Beams Section CAD Drawing Download Free DWG File; this is the simply supported beam with cantilever detailing the reinforcement system section drawing and parallel shifting of the continues beam diagram.
File Type:
DWG
File Size:
106 KB
Category::
Construction
Sub Category::
Construction Detail Drawings
type:
Free
Uploaded by:

