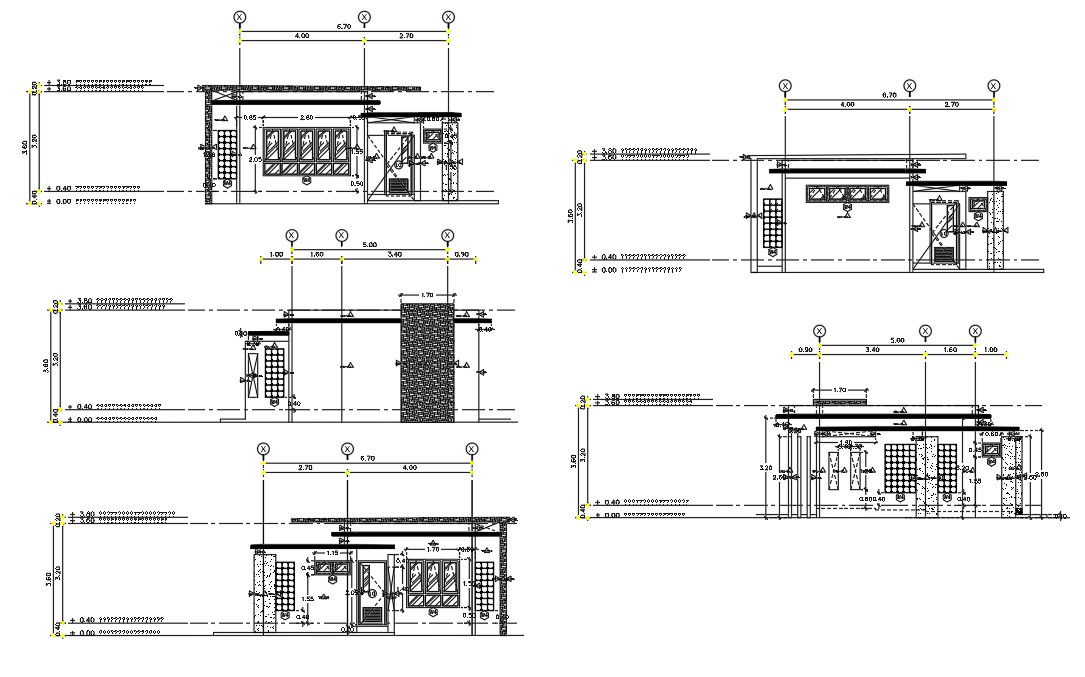AutoCad DWG file showing front elevation of a house plan. Download the AutoCAD 2D file
Description
AutoCad DWG file showing front elevation of a house plan. CAD blocks with material specification such as glazed doors and windows, entry gate equipment are mentioned. Download the AutoCAD 2D file from our website.
File Type:
DWG
File Size:
169 KB
Category::
Construction
Sub Category::
Construction Detail Drawings
type:
Gold

Uploaded by:
Neha
mishra

