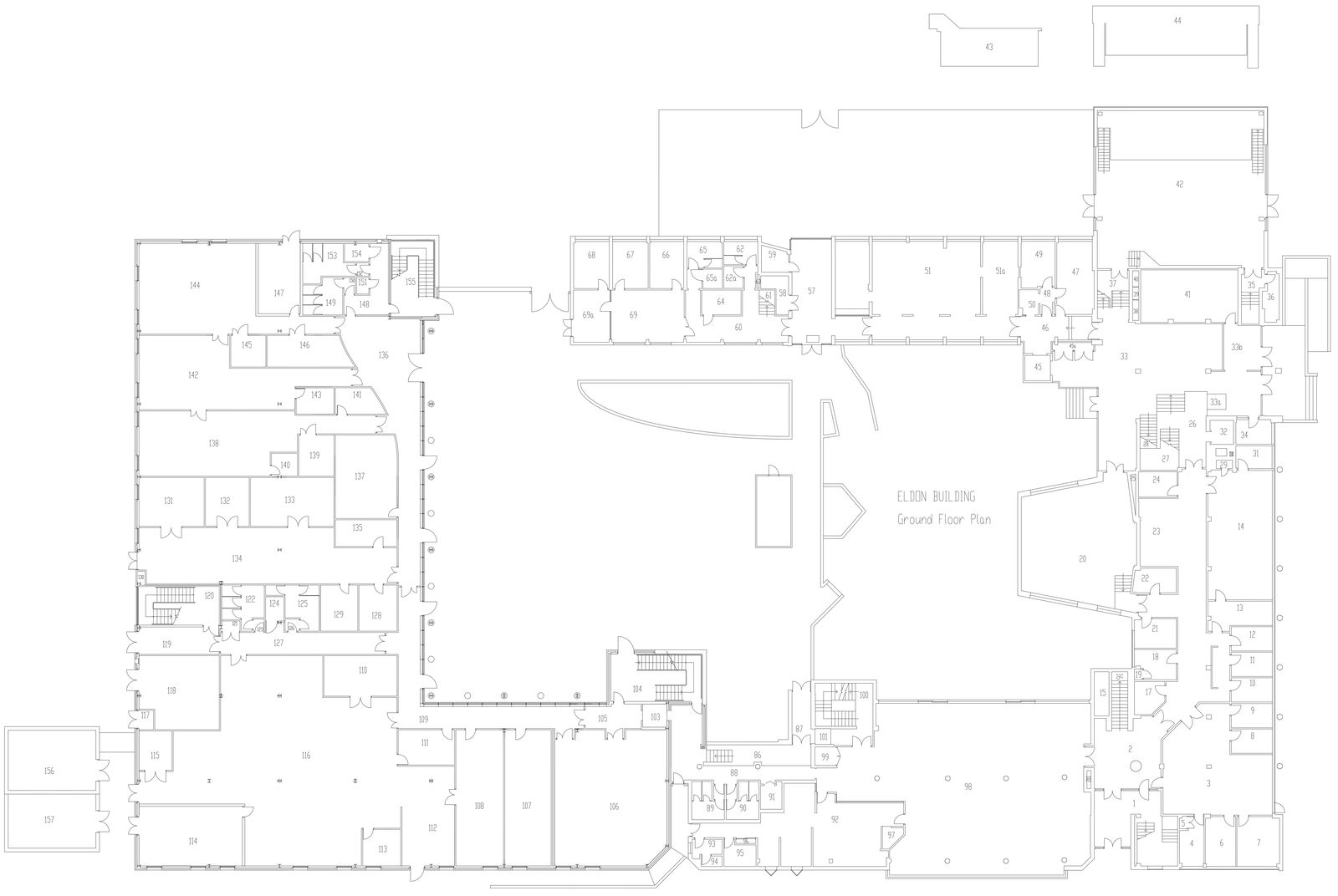Eldon building ground floor plan with door windows details dwg autocad drawing .
Description
Explore the meticulous design of the Eldon Building's ground floor with our detailed AutoCAD drawing in DWG format. This comprehensive plan provides an in-depth look at the layout, featuring precise details of doors and windows.Ideal for architects, engineers, and designers, our drawing offers a seamless blend of functionality and aesthetics. Every element of the Eldon Building's ground floor is meticulously captured, allowing for easy visualization and planning.From the spacious entranceways to the strategically placed windows, every aspect of the design is crafted to perfection. With our DWG file, you can seamlessly integrate the Eldon Building's ground floor plan into your projects, whether for renovation, remodeling, or new construction.Download our DWG file today and unlock the potential of the Eldon Building's ground floor design for your architectural endeavors.
File Type:
DWG
File Size:
386 KB
Category::
Construction
Sub Category::
Construction Detail Drawings
type:
Gold

Uploaded by:
Liam
White
