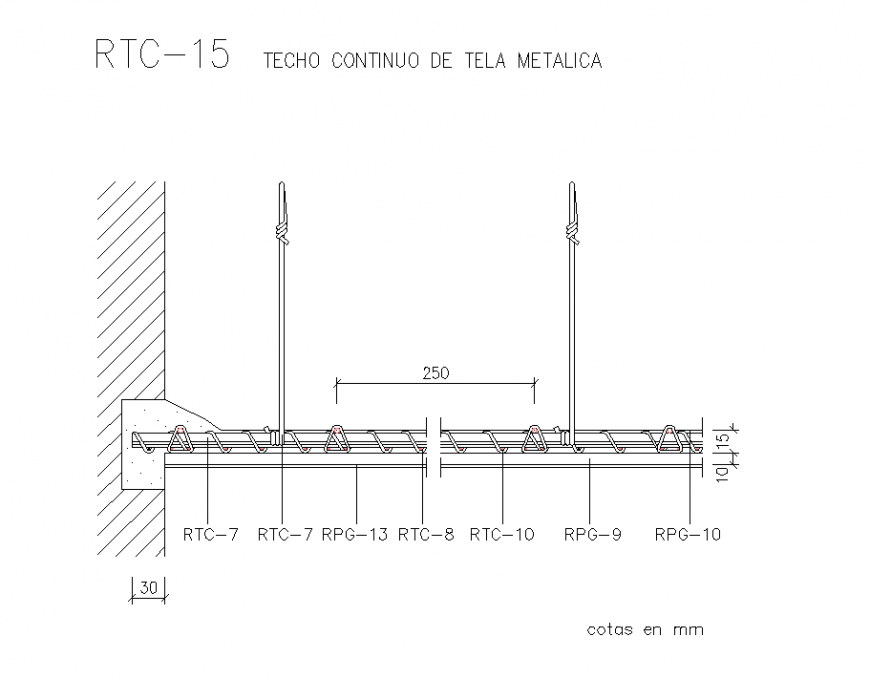Metal fabric continuous roof section layout file
Description
Metal fabric continuous roof section layout file, dimension detail, naming detail, reinforcement detail, bolt nut detail, hatching detail, concrete mortar detail, thickness detail, waves detail, cut out detail, etc.
File Type:
DWG
File Size:
260 KB
Category::
Construction
Sub Category::
Construction Detail Drawings
type:
Gold

Uploaded by:
Eiz
Luna

