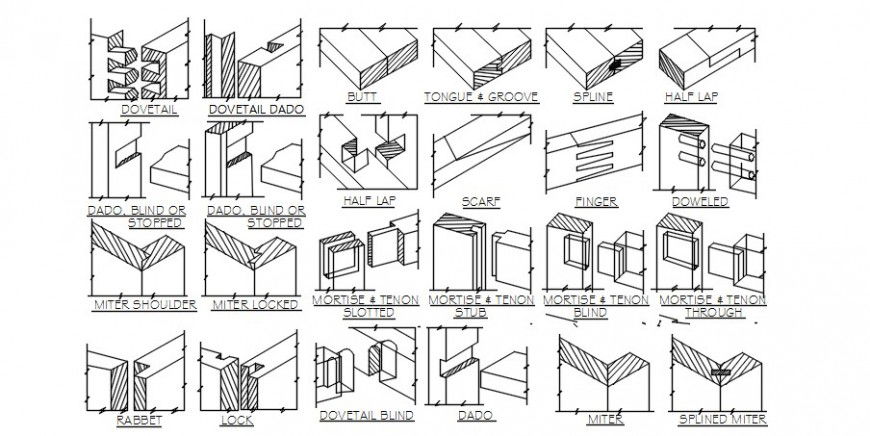2d cad drawing of wood work autocad software
Description
2d cad drawing of wood work autocad software detailed with many drawings with detaild drawing of construction panel seen in drawing with description given for particular drawing.
File Type:
DWG
File Size:
66 KB
Category::
Construction
Sub Category::
Construction Detail Drawings
type:
Gold
Uploaded by:
Eiz
Luna
