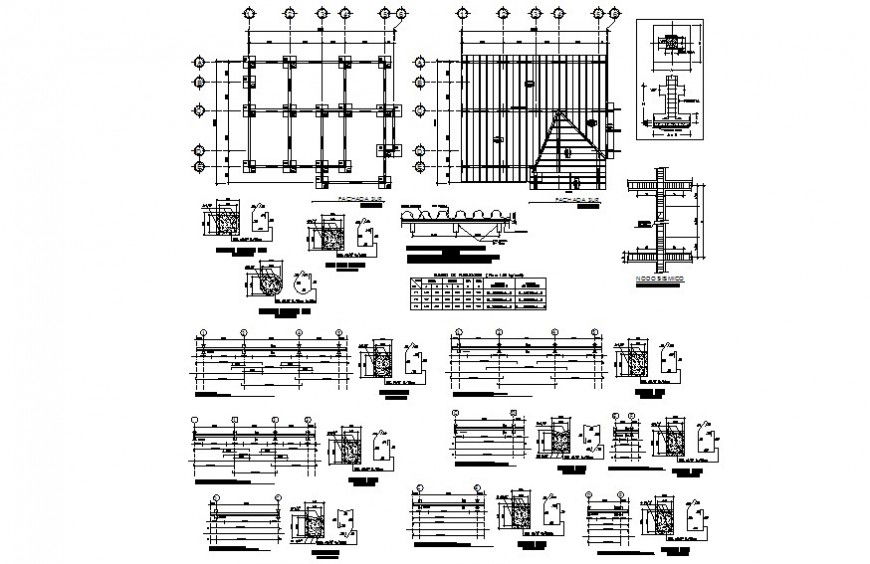Roof plan with structural details in autocad
Description
Roof plan with structural details in autocad which includes roof plan with column structure details. Specification and column plan details are also included in drawing with concrete masonry and footing details.
File Type:
DWG
File Size:
128 KB
Category::
Construction
Sub Category::
Construction Detail Drawings
type:
Gold

Uploaded by:
Eiz
Luna

