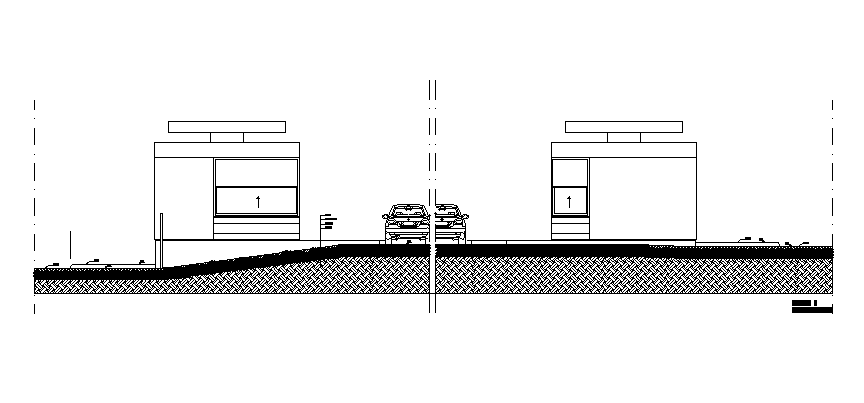RCC Parking Floor Section CAD Drawing Free Download DWG File
Description
The RCC construction parking floor section CAD drawing that shows asphalt, collective base, blockage and rambles detail. Thank you for downloading the AutoCAD file.
File Type:
DWG
File Size:
395 KB
Category::
Construction
Sub Category::
Construction Detail Drawings
type:
Free
Uploaded by:
